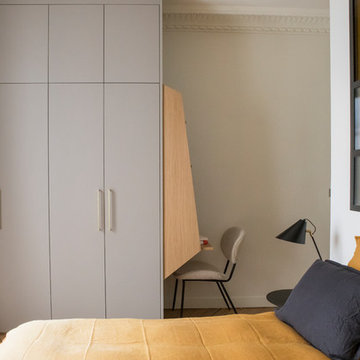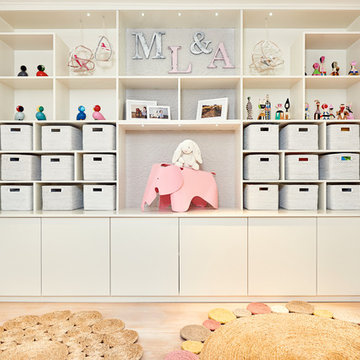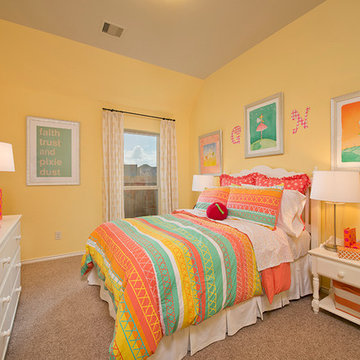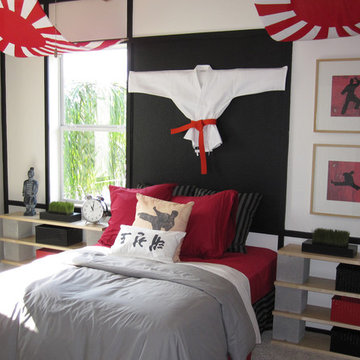197.855 ideas para dormitorios infantiles
Filtrar por
Presupuesto
Ordenar por:Popular hoy
41 - 60 de 197.855 fotos
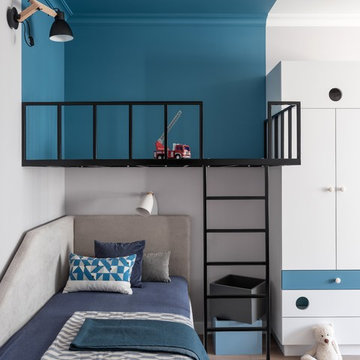
Дизайнер интерьера - Татьяна Архипова, фото - Михаил Лоскутов
Diseño de dormitorio infantil de 4 a 10 años contemporáneo de tamaño medio con paredes grises, suelo de madera en tonos medios y suelo beige
Diseño de dormitorio infantil de 4 a 10 años contemporáneo de tamaño medio con paredes grises, suelo de madera en tonos medios y suelo beige
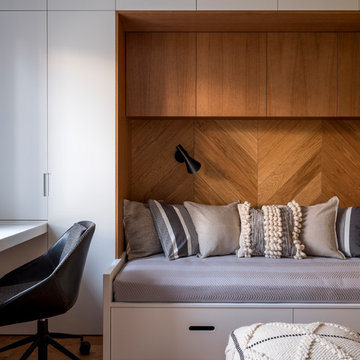
Diseño de dormitorio infantil contemporáneo con suelo marrón y suelo de corcho
Encuentra al profesional adecuado para tu proyecto
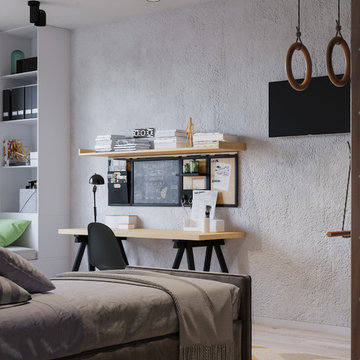
Ejemplo de dormitorio infantil contemporáneo de tamaño medio con paredes grises, suelo de madera clara y suelo beige

Klopf Architecture and Outer space Landscape Architects designed a new warm, modern, open, indoor-outdoor home in Los Altos, California. Inspired by mid-century modern homes but looking for something completely new and custom, the owners, a couple with two children, bought an older ranch style home with the intention of replacing it.
Created on a grid, the house is designed to be at rest with differentiated spaces for activities; living, playing, cooking, dining and a piano space. The low-sloping gable roof over the great room brings a grand feeling to the space. The clerestory windows at the high sloping roof make the grand space light and airy.
Upon entering the house, an open atrium entry in the middle of the house provides light and nature to the great room. The Heath tile wall at the back of the atrium blocks direct view of the rear yard from the entry door for privacy.
The bedrooms, bathrooms, play room and the sitting room are under flat wing-like roofs that balance on either side of the low sloping gable roof of the main space. Large sliding glass panels and pocketing glass doors foster openness to the front and back yards. In the front there is a fenced-in play space connected to the play room, creating an indoor-outdoor play space that could change in use over the years. The play room can also be closed off from the great room with a large pocketing door. In the rear, everything opens up to a deck overlooking a pool where the family can come together outdoors.
Wood siding travels from exterior to interior, accentuating the indoor-outdoor nature of the house. Where the exterior siding doesn’t come inside, a palette of white oak floors, white walls, walnut cabinetry, and dark window frames ties all the spaces together to create a uniform feeling and flow throughout the house. The custom cabinetry matches the minimal joinery of the rest of the house, a trim-less, minimal appearance. Wood siding was mitered in the corners, including where siding meets the interior drywall. Wall materials were held up off the floor with a minimal reveal. This tight detailing gives a sense of cleanliness to the house.
The garage door of the house is completely flush and of the same material as the garage wall, de-emphasizing the garage door and making the street presentation of the house kinder to the neighborhood.
The house is akin to a custom, modern-day Eichler home in many ways. Inspired by mid-century modern homes with today’s materials, approaches, standards, and technologies. The goals were to create an indoor-outdoor home that was energy-efficient, light and flexible for young children to grow. This 3,000 square foot, 3 bedroom, 2.5 bathroom new house is located in Los Altos in the heart of the Silicon Valley.
Klopf Architecture Project Team: John Klopf, AIA, and Chuang-Ming Liu
Landscape Architect: Outer space Landscape Architects
Structural Engineer: ZFA Structural Engineers
Staging: Da Lusso Design
Photography ©2018 Mariko Reed
Location: Los Altos, CA
Year completed: 2017
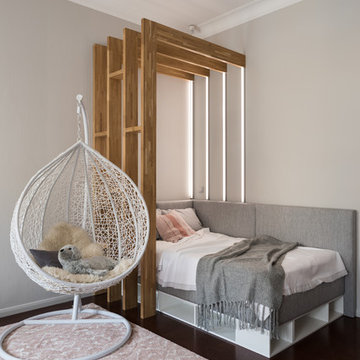
Foto de dormitorio infantil nórdico con paredes grises
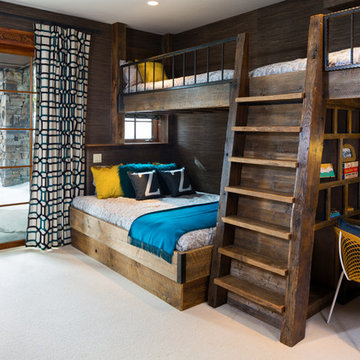
Karl Neumann Photography
Imagen de dormitorio infantil rural con paredes marrones, moqueta y suelo beige
Imagen de dormitorio infantil rural con paredes marrones, moqueta y suelo beige

Custom white grommet bunk beds model white gray bedding, a trundle feature and striped curtains. A wooden ladder offers a natural finish to the bedroom decor around shiplap bunk bed trim. Light gray walls in Benjamin Moore Classic Gray compliment the surrounding color theme while red pillows offer a pop of contrast contributing to a nautical vibe. Polished concrete floors add an industrial feature to this open bedroom space.
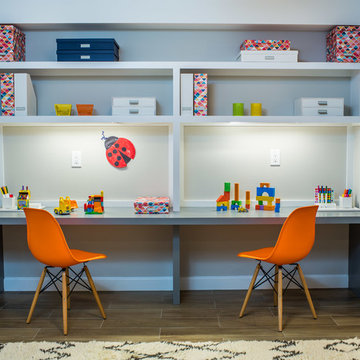
Foto de habitación infantil unisex de 4 a 10 años contemporánea de tamaño medio con escritorio, paredes grises, suelo de baldosas de porcelana y suelo marrón
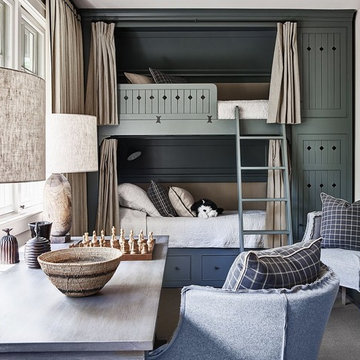
Photography by Dustin Peck
Home Design & Decor Magazine October 2016
(Urban Home)
Architecture by Ruard Veltman
Design by Cindy Smith of Circa Interiors & Antiques
Custom Cabinetry and ALL Millwork Interior and Exterior by Goodman Millwork Company
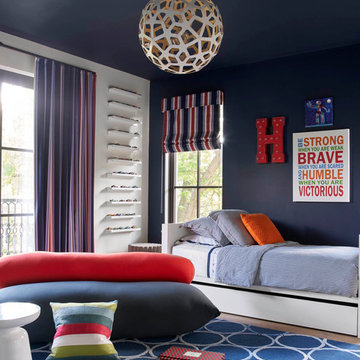
Tatum Brown Custom Homes {Architect: Stocker Hoesterey Montenegro} {Designer: Morgan Farrow Interiors} {Photography: Nathan Schroder}
Ejemplo de dormitorio infantil contemporáneo con paredes azules y suelo de madera clara
Ejemplo de dormitorio infantil contemporáneo con paredes azules y suelo de madera clara
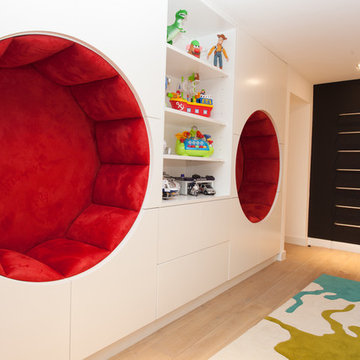
This fun and colourful kid’s bedroom opts for an interactive, safe and playful space. The room uses splashes of reds and yellows with swathes of white to offset the glowing colour palette. The fun room includes playful furniture and an assortment of toys to keep the children occupied.
Photography by Ephraim Muller.
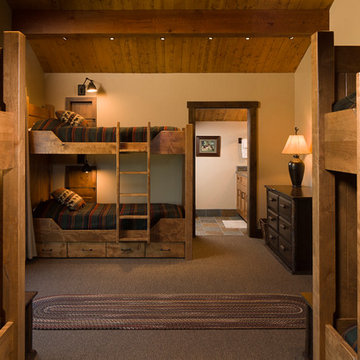
Diseño de dormitorio infantil rústico grande con paredes beige, moqueta y suelo marrón
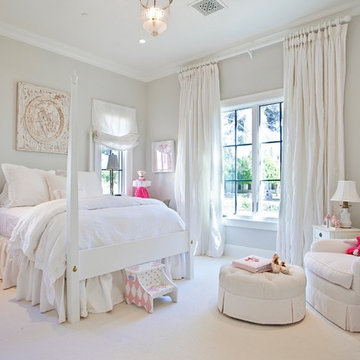
Amy E. Photography
Foto de dormitorio infantil de 4 a 10 años clásico con paredes grises y moqueta
Foto de dormitorio infantil de 4 a 10 años clásico con paredes grises y moqueta

Susie Fougerousse / Rosenberry Rooms
Diseño de dormitorio infantil clásico renovado con paredes azules y moqueta
Diseño de dormitorio infantil clásico renovado con paredes azules y moqueta
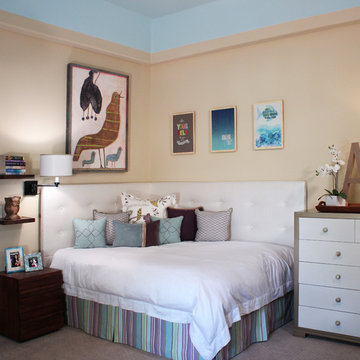
Gone are the days where "Go to your room" are words of punishment. This 13-year-old gets a fresh, sweet, bedroom makeover to usher her into her teen years. Centered on her favorite colors, baby blue and amethyst, the color palette is executed in a youthful, yet sophisticated fashion.
197.855 ideas para dormitorios infantiles

Yankees fan bedroom: view toward closet. Complete remodel of bedroom included cork flooring, uplit countertops, custom built-ins with built-in cork board at desk, wall and ceiling murals, and Cascade Coil Drapery at closet door.
Photo by Bernard Andre
3
