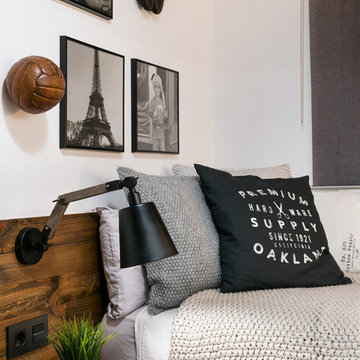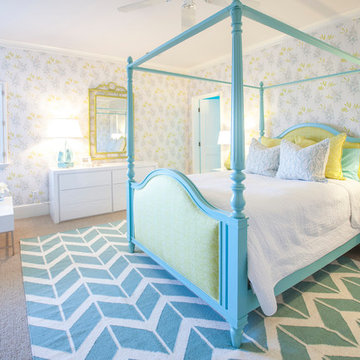Filtrar por
Presupuesto
Ordenar por:Popular hoy
41 - 60 de 12.203 fotos
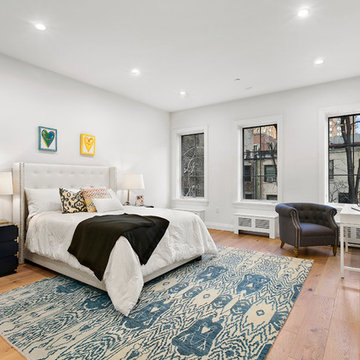
When the developer found this brownstone on the Upper Westside he immediately researched and found its potential for expansion. We were hired to maximize the existing brownstone and turn it from its current existence as 5 individual apartments into a large luxury single family home. The existing building was extended 16 feet into the rear yard and a new sixth story was added along with an occupied roof. The project was not a complete gut renovation, the character of the parlor floor was maintained, along with the original front facade, windows, shutters, and fireplaces throughout. A new solid oak stair was built from the garden floor to the roof in conjunction with a small supplemental passenger elevator directly adjacent to the staircase. The new brick rear facade features oversized windows; one special aspect of which is the folding window wall at the ground level that can be completely opened to the garden. The goal to keep the original character of the brownstone yet to update it with modern touches can be seen throughout the house. The large kitchen has Italian lacquer cabinetry with walnut and glass accents, white quartz counters and backsplash and a Calcutta gold arabesque mosaic accent wall. On the parlor floor a custom wetbar, large closet and powder room are housed in a new floor to ceiling wood paneled core. The master bathroom contains a large freestanding tub, a glass enclosed white marbled steam shower, and grey wood vanities accented by a white marble floral mosaic. The new forth floor front room is highlighted by a unique sloped skylight that offers wide skyline views. The house is topped off with a glass stair enclosure that contains an integrated window seat offering views of the roof and an intimate space to relax in the sun.
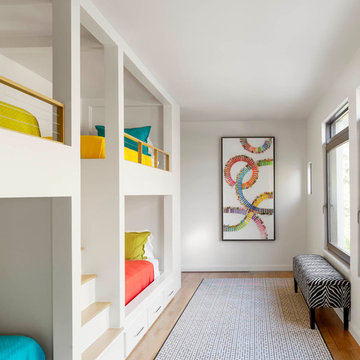
Tatum Brown Custom Homes {Architect: Stocker Hoesterey Montenegro} {Photography: Nathan Schroder}
Imagen de dormitorio infantil contemporáneo con paredes blancas y suelo de madera clara
Imagen de dormitorio infantil contemporáneo con paredes blancas y suelo de madera clara
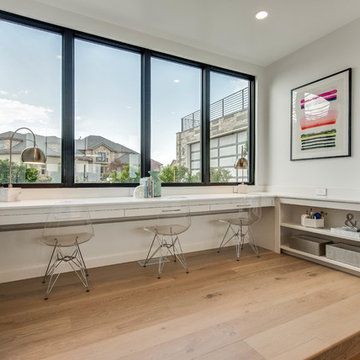
Homework Nook off Kitchen
Imagen de dormitorio infantil contemporáneo con escritorio, paredes blancas y suelo de madera clara
Imagen de dormitorio infantil contemporáneo con escritorio, paredes blancas y suelo de madera clara
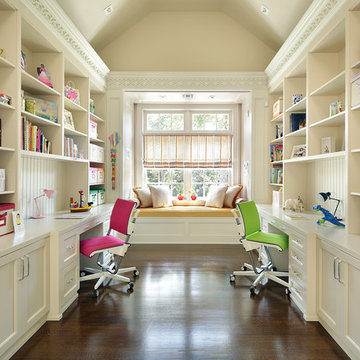
PETER RYMWID ARCHITECTURAL PHOTOGRAPHY
Foto de dormitorio infantil tradicional grande con escritorio
Foto de dormitorio infantil tradicional grande con escritorio
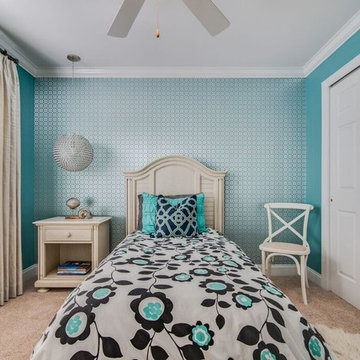
This guest room received a teen makeover when this teen decided on a teal blue and black color scheme.
We added a little "bling" with this fun orb chandelier, silver metallic wallcovering and glitter drapery panel fabric.
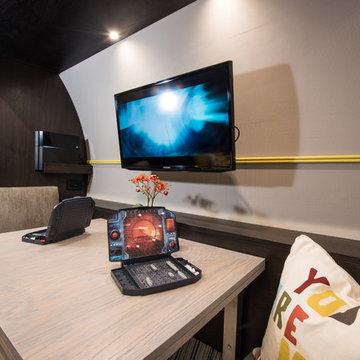
This family room transitions to a game room for children. We've utilized every space for storage including the space beneath the seats, game and toy storage overhead and created a table that expands out for family dining.
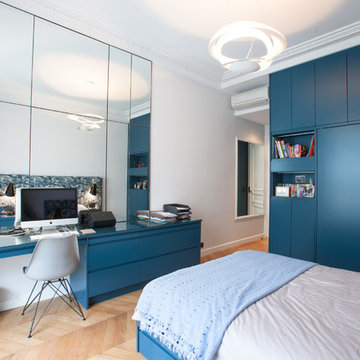
Foto de dormitorio infantil contemporáneo grande con escritorio, paredes blancas y suelo de madera en tonos medios

Ejemplo de dormitorio infantil rural de tamaño medio con moqueta, paredes marrones y suelo gris
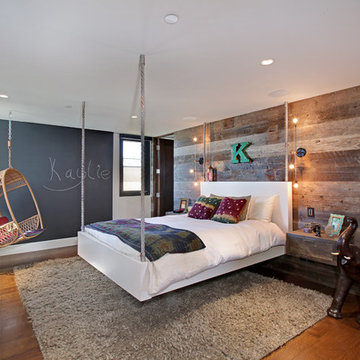
Ejemplo de dormitorio infantil ecléctico de tamaño medio con paredes multicolor y suelo de madera oscura
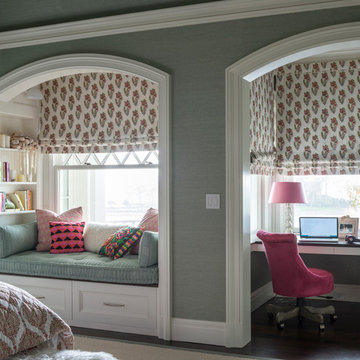
Diseño de dormitorio infantil clásico grande con paredes grises, suelo de madera oscura y suelo marrón
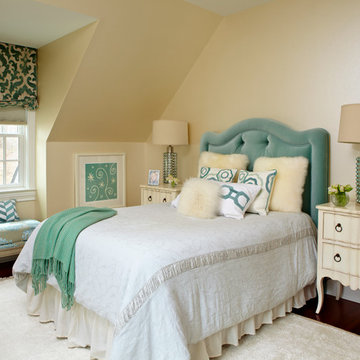
Diseño de dormitorio infantil tradicional con suelo de madera oscura y paredes amarillas
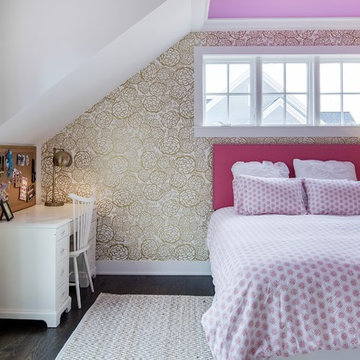
SpaceCrafting Real Estate Photography
Foto de dormitorio infantil clásico renovado con paredes multicolor y suelo de madera oscura
Foto de dormitorio infantil clásico renovado con paredes multicolor y suelo de madera oscura
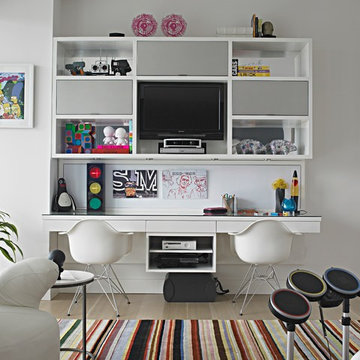
Carlos Domenech
Ejemplo de dormitorio infantil actual grande con paredes blancas, suelo de madera en tonos medios, escritorio y suelo beige
Ejemplo de dormitorio infantil actual grande con paredes blancas, suelo de madera en tonos medios, escritorio y suelo beige
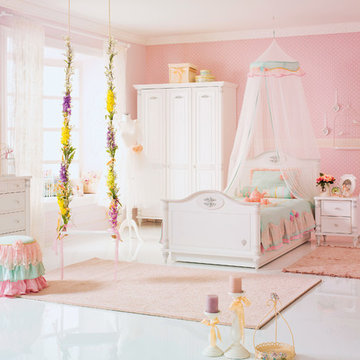
This Romantic bedroom set features sophisticated forms with elegant curves and Victorian details. Fluted legs with ornate feet enhance the vintage finish.
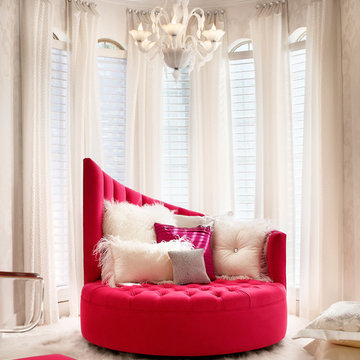
Casey Dunn
Modelo de dormitorio infantil contemporáneo grande con paredes blancas y suelo de madera en tonos medios
Modelo de dormitorio infantil contemporáneo grande con paredes blancas y suelo de madera en tonos medios
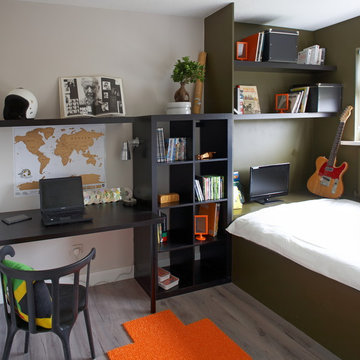
Imagen de dormitorio infantil contemporáneo con escritorio, paredes grises y suelo de madera en tonos medios
12.203 fotos de habitaciones juveniles
3


