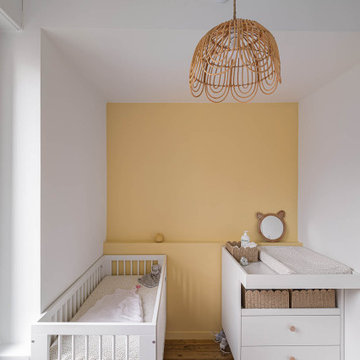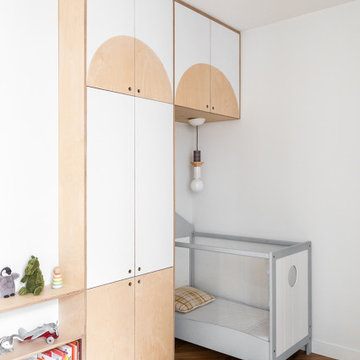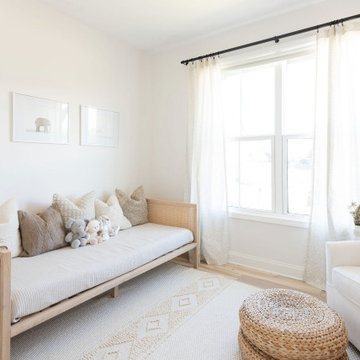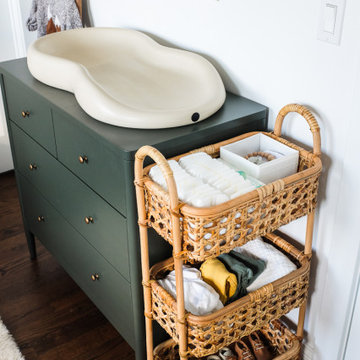35.388 fotos de habitaciones de bebé
Filtrar por
Presupuesto
Ordenar por:Popular hoy
121 - 140 de 35.388 fotos
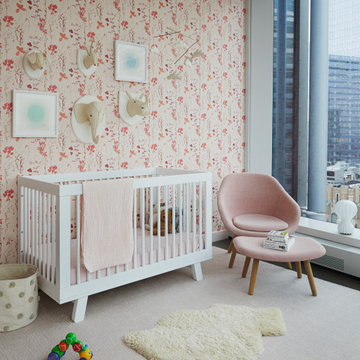
Key decor elements include: About a lounge chair and ottoman by HAY upholstered in Maharam “canvas” fabric, Shea shadowstripe rug from Restoration Hardware Baby, Gatto piccolo table lamp by FLOS, Aimee Wilder wallpaper Herbario, COA-M18 and COA-M3 by Even Venegas from Uprise Art, Coyuchi baby blanket
Encuentra al profesional adecuado para tu proyecto
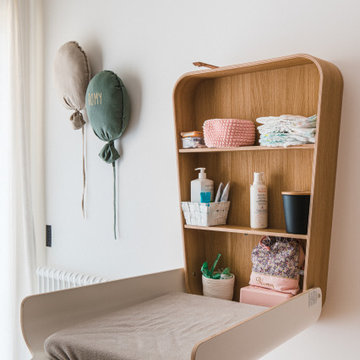
Table à langer pliable dans la chambre d'enfant
Foto de habitación de bebé niña escandinava de tamaño medio con paredes blancas, suelo de madera clara y todos los tratamientos de pared
Foto de habitación de bebé niña escandinava de tamaño medio con paredes blancas, suelo de madera clara y todos los tratamientos de pared
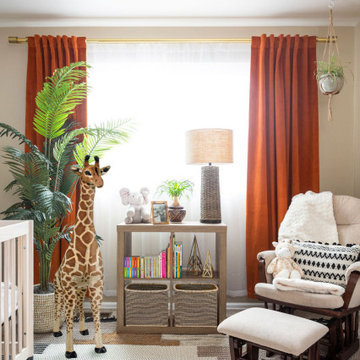
A gender neutral nursery design inspired by the new parents recent safari trip to Africa. This room features textures of spotted animal printed wall paper, lush burnt orange velvet black-out draperies, and natural fibers and earth tones providing a backdrop that is easily adaptable as the baby grows out of a nursery and becomes a toddler.
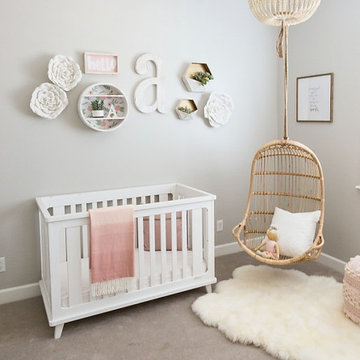
Ejemplo de habitación de bebé niña romántica de tamaño medio con paredes grises, moqueta y suelo beige
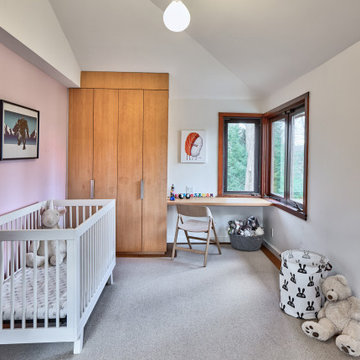
Children's bedroom
Imagen de habitación de bebé retro de tamaño medio con paredes rosas y suelo de corcho
Imagen de habitación de bebé retro de tamaño medio con paredes rosas y suelo de corcho
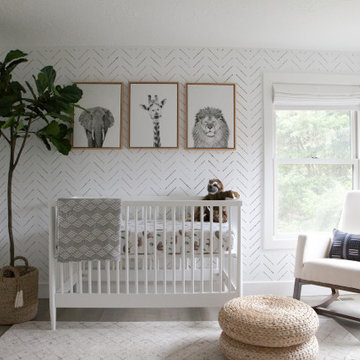
We were so honored to design this minimal, bright, and peaceful animal-themed nursery for a couple expecting their first baby! It warms our hearts to think of all of the cozy and sweet (and sleepless!) moments that will happen in this room. - Interior design & styling by Parlour & Palm - Photos by Misha Cohen Photography -
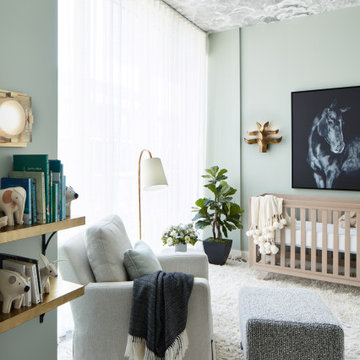
Photography by Mark Weinberg
Imagen de habitación de bebé neutra tradicional renovada con paredes grises, suelo de madera oscura, suelo marrón y papel pintado
Imagen de habitación de bebé neutra tradicional renovada con paredes grises, suelo de madera oscura, suelo marrón y papel pintado
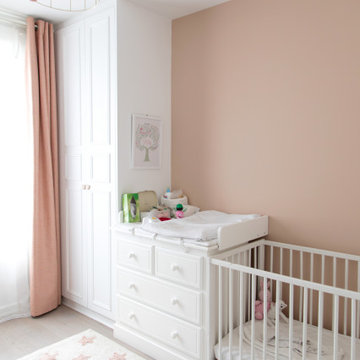
Après avoir séjourné dans l'ouest de la France, ce couple souhaitait préparer son retour parisien. La rénovation avait pour but de remettre à leur goût ce joli bien tout en le préparant pour le retour de ses petits-enfants.
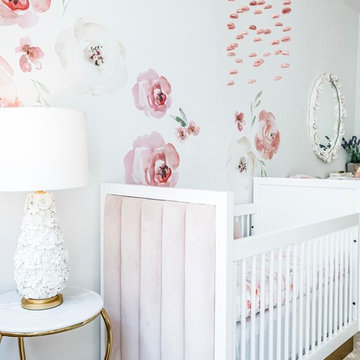
This nursery began in an empty white-box room with incredible natural light, the challenge being to give it warmth and add multi-functionality. Through floral motifs and hints of gold, we created a boho glam room perfect for a little girl. We played with texture to give depth to the soft color palette. The upholstered crib is convertible to a toddler bed, and the daybed can serve as a twin bed, offering a nursery that can grow with baby. The changing table doubles as a dresser, while the hanging canopy play area serves as a perfect play and reading nook.
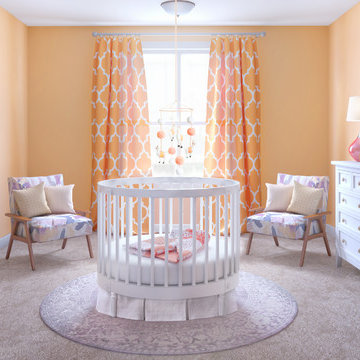
The project: Los Angeles, CA (Manhattan Beach) | 168 SQFT | Residential Nursery
Th Eco-Features Include: Custom crib made with low-toxin adhesives, finishes and formaldehyde-free, FSC wood
Fire retardant-free nursing chairs
Organic bedding
Organic GOTs certified area rug
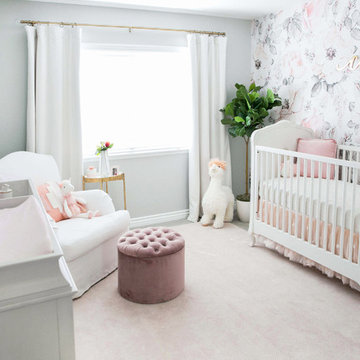
This gorgeous and feminine pastel nursery was such a treat to work on. The floral wallpaper feature wall became the starting point for entire design. We chose to just use wallpaper on one accent wall to keep it from overwhelming the space. This room is medium in size and with just one window it's was important to keep the space bright with spacious feel. Opting for a white base in the wallpaper really helps keep the room have a light and airy feel. The other walls are painted in a sophisticated subtle light gray and it really makes that wallpaper stand out. The delicate print of the wallpaper incorporates lots of tones from the pink color family. That allowed for us to pull a bunch of different shades of pink; corals, peach, blush and even a blush mauve into the other details of the room.
A little glam was added with the mirrored gold name and the gold repeats with the side table. The delicate blush mobile just gorgeous and really underlines the themes of this feminine nursery.
Photos: Michelle Bongirno Photography
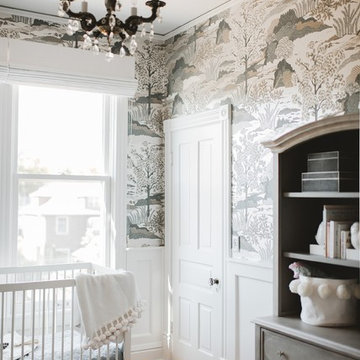
Design Credit : Prospect Refuge
Imagen de habitación de bebé tradicional renovada con paredes multicolor, suelo de madera en tonos medios y suelo marrón
Imagen de habitación de bebé tradicional renovada con paredes multicolor, suelo de madera en tonos medios y suelo marrón
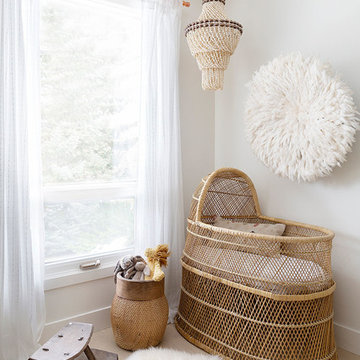
Corner of master bedroom designed to accommodate newborn while room sharing
Diseño de habitación de bebé neutra nórdica pequeña con paredes blancas, suelo de madera clara y suelo beige
Diseño de habitación de bebé neutra nórdica pequeña con paredes blancas, suelo de madera clara y suelo beige
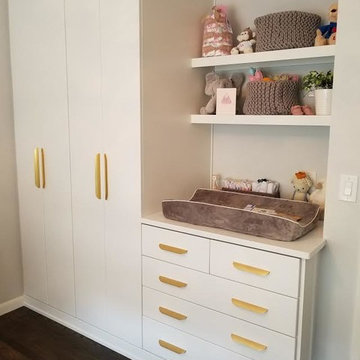
Modelo de habitación de bebé neutra actual de tamaño medio con paredes blancas, suelo de madera oscura y suelo marrón
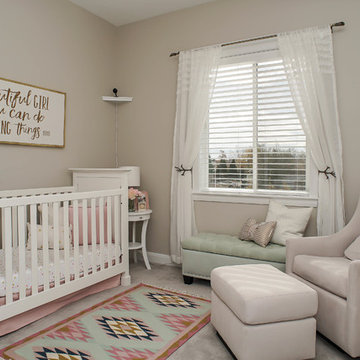
Modelo de habitación de bebé niña contemporánea de tamaño medio con paredes beige, moqueta y suelo beige
35.388 fotos de habitaciones de bebé
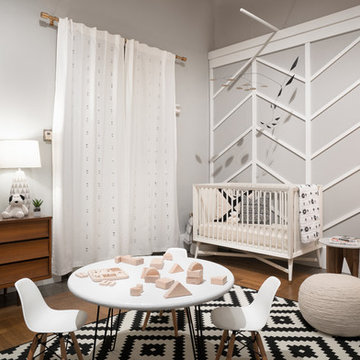
This project was a part of the 2017 Decorators' Showhouse in Columbus, Ohio. Twelve designers each created a room within the Columbus Museum of Art, making this the first showhouse to take place within a museum. Each designer was allowed to use a piece of artwork from the museum's collection in their space.
The intent of this design was to create a contemporary, gender-neutral nursery with touches of mid-century modern style. Mid-century modern design is sleek, simple, functional and bright. Here, the combination of vintage and contemporary furnishings and accessories all come together to create a space that is calm, yet inspires creative play.
The artwork, California Landscape by Stanton Macdonald-Wright, sets this tone. His modern abstract, devoid of illustration uses blocks of color to create space and form. This idea of geometric abstracts is repeated throughout the design of the room. Interesting shapes that can be manipulated with eye or hand are very fitting for a nursery. This is a space where a child can dream and play, grow and learn, and also rest. It is a room that could evolve over time while continuing to inspire a child for many years.
“I strive to divest my work of all anecdote and illustration and to purify it to the point where the emotions of the spectator will be wholly aesthetic, as when listening to good music…”
- Stanton Macdonald-Wright, circa 1915
Photo Credit: Marshall Evan Photography
Construction: Jameson Building Co.
7
