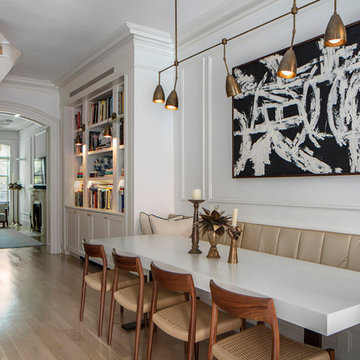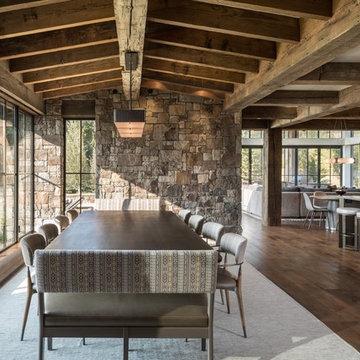1.062.679 fotos de comedores
Filtrar por
Presupuesto
Ordenar por:Popular hoy
161 - 180 de 1.062.679 fotos

Modelo de comedor tradicional renovado sin chimenea con con oficina, paredes grises, suelo de madera en tonos medios y suelo marrón
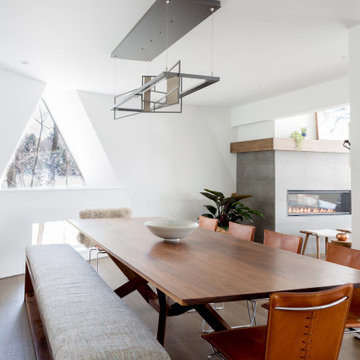
Imagen de comedor contemporáneo con paredes blancas, suelo de madera oscura y suelo marrón
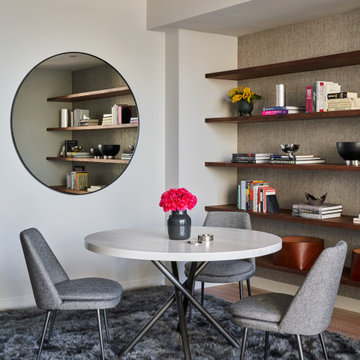
Ejemplo de comedor actual con paredes blancas, suelo de madera en tonos medios y suelo marrón
Encuentra al profesional adecuado para tu proyecto

This design scheme blends femininity, sophistication, and the bling of Art Deco with earthy, natural accents. An amoeba-shaped rug breaks the linearity in the living room that’s furnished with a lady bug-red sleeper sofa with gold piping and another curvy sofa. These are juxtaposed with chairs that have a modern Danish flavor, and the side tables add an earthy touch. The dining area can be used as a work station as well and features an elliptical-shaped table with gold velvet upholstered chairs and bubble chandeliers. A velvet, aubergine headboard graces the bed in the master bedroom that’s painted in a subtle shade of silver. Abstract murals and vibrant photography complete the look. Photography by: Sean Litchfield
---
Project designed by Boston interior design studio Dane Austin Design. They serve Boston, Cambridge, Hingham, Cohasset, Newton, Weston, Lexington, Concord, Dover, Andover, Gloucester, as well as surrounding areas.
For more about Dane Austin Design, click here: https://daneaustindesign.com/
To learn more about this project, click here:
https://daneaustindesign.com/leather-district-loft
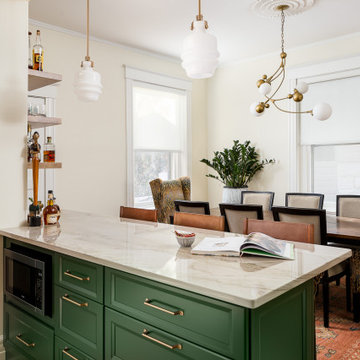
Ejemplo de comedor de cocina clásico renovado pequeño con paredes blancas y suelo de madera en tonos medios
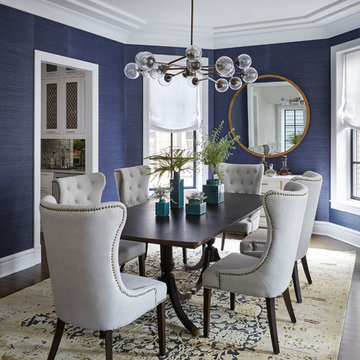
Foto de comedor tradicional renovado de tamaño medio cerrado sin chimenea con paredes azules y suelo de madera oscura

Foto de comedor tradicional renovado pequeño cerrado con paredes grises, suelo de madera en tonos medios, todas las chimeneas, marco de chimenea de ladrillo y suelo marrón

This cozy lake cottage skillfully incorporates a number of features that would normally be restricted to a larger home design. A glance of the exterior reveals a simple story and a half gable running the length of the home, enveloping the majority of the interior spaces. To the rear, a pair of gables with copper roofing flanks a covered dining area and screened porch. Inside, a linear foyer reveals a generous staircase with cascading landing.
Further back, a centrally placed kitchen is connected to all of the other main level entertaining spaces through expansive cased openings. A private study serves as the perfect buffer between the homes master suite and living room. Despite its small footprint, the master suite manages to incorporate several closets, built-ins, and adjacent master bath complete with a soaker tub flanked by separate enclosures for a shower and water closet.
Upstairs, a generous double vanity bathroom is shared by a bunkroom, exercise space, and private bedroom. The bunkroom is configured to provide sleeping accommodations for up to 4 people. The rear-facing exercise has great views of the lake through a set of windows that overlook the copper roof of the screened porch below.
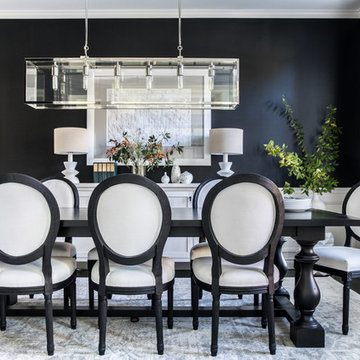
Ejemplo de comedor clásico renovado cerrado sin chimenea con paredes negras y suelo de madera oscura
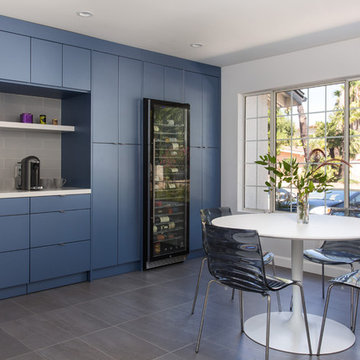
A small enclosed kitchen is very common in many homes such as the home that we remodeled here.
Opening a wall to allow natural light to penetrate the space is a must. When budget is important the solution can be as you see in this project - the wall was opened and removed but a structural post remained and it was incorporated in the design.
The blue modern flat paneled cabinets was a perfect choice to contras the very familiar gray scale color scheme but it’s still compliments it since blue is in the correct cold color spectrum.
Notice the great black windows and the fantastic awning window facing the pool. The awning window is great to be able to serve the exterior sitting area near the pool.
Opening the wall also allowed us to compliment the kitchen with a nice bar/island sitting area without having an actual island in the space.
The best part of this kitchen is the large built-in pantry wall with a tall wine fridge and a lovely coffee area that we built in the sitting area made the kitchen expend into the breakfast nook and doubled the area that is now considered to be the kitchen.

Ejemplo de comedor de estilo de casa de campo cerrado sin chimenea con paredes grises y suelo de madera clara

Dining room view off of main entry hallway.
Photographer: Rob Karosis
Foto de comedor de cocina de estilo de casa de campo grande con paredes grises, suelo de madera oscura y suelo marrón
Foto de comedor de cocina de estilo de casa de campo grande con paredes grises, suelo de madera oscura y suelo marrón
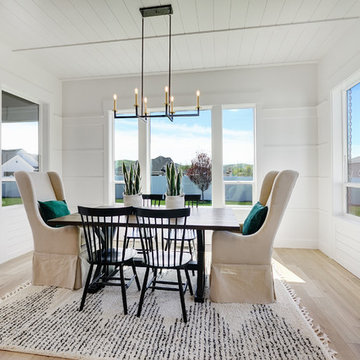
Imagen de comedor de estilo de casa de campo de tamaño medio abierto sin chimenea con paredes blancas, suelo de madera clara y suelo beige

Fully integrated Signature Estate featuring Creston controls and Crestron panelized lighting, and Crestron motorized shades and draperies, whole-house audio and video, HVAC, voice and video communication atboth both the front door and gate. Modern, warm, and clean-line design, with total custom details and finishes. The front includes a serene and impressive atrium foyer with two-story floor to ceiling glass walls and multi-level fire/water fountains on either side of the grand bronze aluminum pivot entry door. Elegant extra-large 47'' imported white porcelain tile runs seamlessly to the rear exterior pool deck, and a dark stained oak wood is found on the stairway treads and second floor. The great room has an incredible Neolith onyx wall and see-through linear gas fireplace and is appointed perfectly for views of the zero edge pool and waterway. The center spine stainless steel staircase has a smoked glass railing and wood handrail.
Photo courtesy Royal Palm Properties

Diseño de comedor campestre de tamaño medio con paredes blancas y suelo de madera oscura
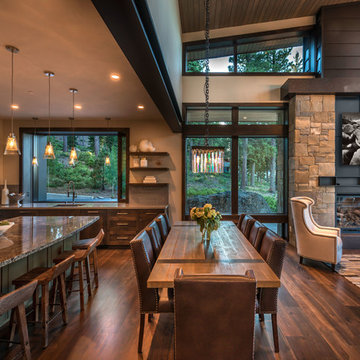
Kelly and Stone Architects
Modelo de comedor rural abierto con paredes beige, suelo de madera oscura y suelo marrón
Modelo de comedor rural abierto con paredes beige, suelo de madera oscura y suelo marrón
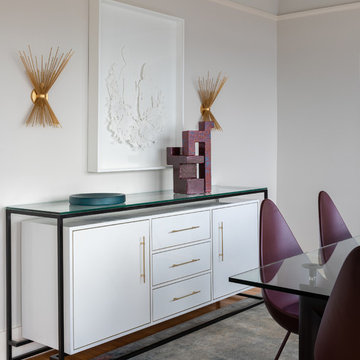
Haris Kenjar
Foto de comedor minimalista de tamaño medio cerrado sin chimenea con paredes grises, suelo de madera en tonos medios y suelo marrón
Foto de comedor minimalista de tamaño medio cerrado sin chimenea con paredes grises, suelo de madera en tonos medios y suelo marrón

Kris Moya Estudio
Modelo de comedor contemporáneo grande abierto con paredes grises, suelo laminado, chimenea de doble cara, marco de chimenea de metal y suelo marrón
Modelo de comedor contemporáneo grande abierto con paredes grises, suelo laminado, chimenea de doble cara, marco de chimenea de metal y suelo marrón
1.062.679 fotos de comedores
9
