129.331 fotos de baños pequeños
Filtrar por
Presupuesto
Ordenar por:Popular hoy
121 - 140 de 129.331 fotos
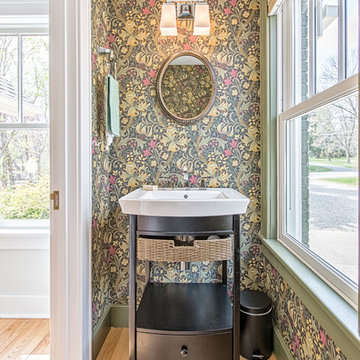
Remodeled Ann Arbor powder room features wallpaper from London-based William Morris and Co.
Foto de aseo de estilo americano pequeño con armarios abiertos, puertas de armario negras y suelo de madera clara
Foto de aseo de estilo americano pequeño con armarios abiertos, puertas de armario negras y suelo de madera clara

Diseño de cuarto de baño principal contemporáneo pequeño con armarios con paneles lisos, puertas de armario blancas, baldosas y/o azulejos blancos, baldosas y/o azulejos de cemento, paredes blancas, suelo de mármol, lavabo integrado, ducha empotrada y ducha con puerta corredera

Renovation of 1960's bathroom in New York City. Dimensions, less than 5"-0" x 8'-0". Thassos marble subway tiles with Blue Celeste mosaic and slabs. Kohler shower head and sprays, Furniture Guild vanity, Toto faucet and toilet
Photo: Elizabeth Dooley
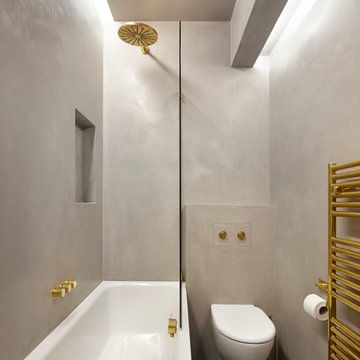
Jack Hobhouse
Foto de cuarto de baño contemporáneo pequeño con armarios con paneles lisos
Foto de cuarto de baño contemporáneo pequeño con armarios con paneles lisos

The SW-110S is a relatively small bathtub with a modern curved oval design. All of our bathtubs are made of durable white stone resin composite and available in a matte or glossy finish. This tub combines elegance, durability, and convenience with its high quality construction and chic modern design. This cylinder shaped freestanding tub will surely be the center of attention and will add a modern feel to your new bathroom. Its height from drain to overflow will give you plenty of space and comfort to enjoy a relaxed soaking bathtub experience.
Item#: SW-110S
Product Size (inches): 63 L x 31.5 W x 21.3 H inches
Material: Solid Surface/Stone Resin
Color / Finish: Matte White (Glossy Optional)
Product Weight: 396.8 lbs
Water Capacity: 82 Gallons
Drain to Overflow: 13.8 Inches
FEATURES
This bathtub comes with: A complimentary pop-up drain (Does NOT include any additional piping). All of our bathtubs come equipped with an overflow. The overflow is built integral to the body of the bathtub and leads down to the drain assembly (provided for free). There is only one rough-in waste pipe necessary to drain both the overflow and drain assembly (no visible piping). Please ensure that all of the seals are tightened properly to prevent leaks before completing installation.
If you require an easier installation for our free standing bathtubs, look into purchasing the Bathtub Rough-In Drain Kit for Freestanding Bathtubs.
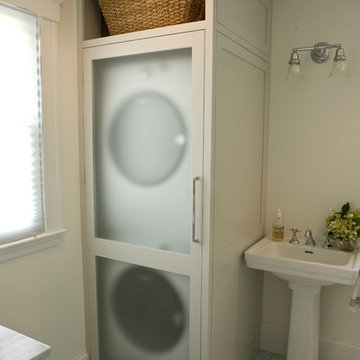
stackable washer/dryer in custom made enclosure
Photography: Todd Gieg
Modelo de cuarto de baño clásico renovado pequeño con tendedero
Modelo de cuarto de baño clásico renovado pequeño con tendedero

Chad Davies Photography
Modelo de cuarto de baño clásico renovado pequeño con armarios estilo shaker, puertas de armario blancas, bañera empotrada, combinación de ducha y bañera, baldosas y/o azulejos blancos, paredes blancas, lavabo bajoencimera, encimera de cuarzo compacto, baldosas y/o azulejos de cerámica y suelo de baldosas de cerámica
Modelo de cuarto de baño clásico renovado pequeño con armarios estilo shaker, puertas de armario blancas, bañera empotrada, combinación de ducha y bañera, baldosas y/o azulejos blancos, paredes blancas, lavabo bajoencimera, encimera de cuarzo compacto, baldosas y/o azulejos de cerámica y suelo de baldosas de cerámica

An important part of this bathroom design was to have a stylish and compact vanity. With cut back the size and mounted in the wall to conserve space.

This adorable beach cottage is in the heart of the village of La Jolla in San Diego. The goals were to brighten up the space and be the perfect beach get-away for the client whose permanent residence is in Arizona. Some of the ways we achieved the goals was to place an extra high custom board and batten in the great room and by refinishing the kitchen cabinets (which were in excellent shape) white. We created interest through extreme proportions and contrast. Though there are a lot of white elements, they are all offset by a smaller portion of very dark elements. We also played with texture and pattern through wallpaper, natural reclaimed wood elements and rugs. This was all kept in balance by using a simplified color palate minimal layering.
I am so grateful for this client as they were extremely trusting and open to ideas. To see what the space looked like before the remodel you can go to the gallery page of the website www.cmnaturaldesigns.com
Photography by: Chipper Hatter
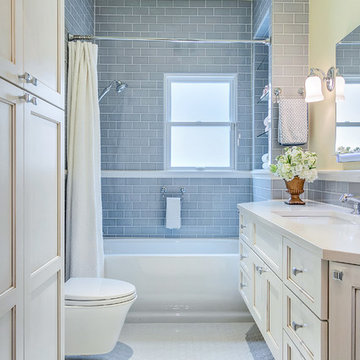
Guest bathroom remodel in Dallas, TX by Kitchen Design Concepts.
This Girl's Bath features cabinetry by WW Woods Eclipse with a square flat panel door style, maple construction, and a finish of Arctic paint with a Slate Highlight / Brushed finish. Hand towel holder, towel bar and toilet tissue holder from Kohler Bancroft Collection in polished chrome. Heated mirror over vanity with interior storage and lighting. Tile -- Renaissance 2x2 Hex White tile, Matte finish in a straight lay; Daltile Rittenhouse Square Cove 3x6 Tile K101 White as base mold throughout; Arizona Tile H-Line Series 3x6 Denim Glossy in a brick lay up the wall, window casing and built-in niche and matching curb and bullnose pieces. Countertop -- 3 cm Caesarstone Frosty Carina. Vanity sink -- Toto Undercounter Lavatory with SanaGloss Cotton. Vanity faucet-- Widespread faucet with White ceramic lever handles. Tub filler - Kohler Devonshire non-diverter bath spout polished chrome. Shower control – Kohler Bancroft valve trim with white ceramic lever handles. Hand Shower & Slider Bar - one multifunction handshower with Slide Bar. Commode - Toto Maris Wall-Hung Dual-Flush Toilet Cotton w/ Rectangular Push Plate Dual Button White.
Photos by Unique Exposure Photography

This traditional white bathroom beautifully incorporates white subway tile and marble accents. The black and white marble floor compliments the black tiles used to frame the decorative marble shower accent tiles and mirror. Completed with chrome fixtures, this black and white bathroom is undoubtedly elegant.
Learn more about Chris Ebert, the Normandy Remodeling Designer who created this space, and other projects that Chris has created: https://www.normandyremodeling.com/team/christopher-ebert
Photo Credit: Normandy Remodeling

Photo by Seth Hannula
Diseño de aseo mediterráneo pequeño con lavabo sobreencimera, encimera de piedra caliza, baldosas y/o azulejos de cemento, paredes blancas, suelo de travertino, baldosas y/o azulejos blancas y negros y baldosas y/o azulejos beige
Diseño de aseo mediterráneo pequeño con lavabo sobreencimera, encimera de piedra caliza, baldosas y/o azulejos de cemento, paredes blancas, suelo de travertino, baldosas y/o azulejos blancas y negros y baldosas y/o azulejos beige
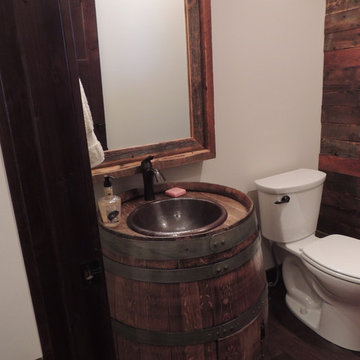
Custom Wine Barrel Vanity with a Reclaimed Barn Wood Mirror. In this picture you can see we cut out the door for access to plumbing and additional storage.

DESIGN BUILD REMODEL | Vintage Bathroom Transformation | FOUR POINT DESIGN BUILD INC
This vintage inspired master bath remodel project is a FOUR POINT FAVORITE. A complete design-build gut and re-do, this charming space complete with swap meet finds, new custom pieces, reclaimed wood, and extraordinary fixtures is one of our most successful design solution projects.
THANK YOU HOUZZ and Becky Harris for FEATURING this very special PROJECT!!! See it here at http://www.houzz.com/ideabooks/23834088/list/old-hollywood-style-for-a-newly-redone-los-angeles-bath
Photography by Riley Jamison
AS SEEN IN
Houzz
Martha Stewart
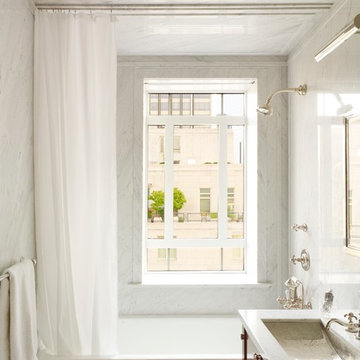
Interiors: Kemble Interiors
Imagen de cuarto de baño principal tradicional pequeño con lavabo bajoencimera, puertas de armario de madera oscura, bañera empotrada, combinación de ducha y bañera, baldosas y/o azulejos blancos, losas de piedra, paredes blancas, encimera de mármol y ventanas
Imagen de cuarto de baño principal tradicional pequeño con lavabo bajoencimera, puertas de armario de madera oscura, bañera empotrada, combinación de ducha y bañera, baldosas y/o azulejos blancos, losas de piedra, paredes blancas, encimera de mármol y ventanas

Photo: Daniel Koepke
Imagen de aseo tradicional pequeño con lavabo suspendido, baldosas y/o azulejos grises, azulejos en listel, sanitario de dos piezas, paredes beige y suelo de madera en tonos medios
Imagen de aseo tradicional pequeño con lavabo suspendido, baldosas y/o azulejos grises, azulejos en listel, sanitario de dos piezas, paredes beige y suelo de madera en tonos medios
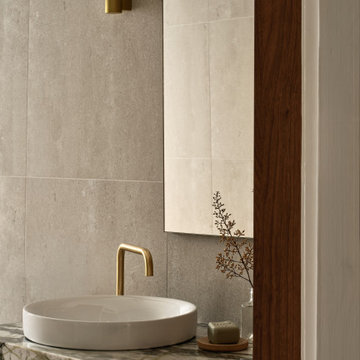
We featured the stunning marble by creating an extra deep vanity top and selecting brushed brass tapware and light fitting. The warm walnut timber tones harmonise well.
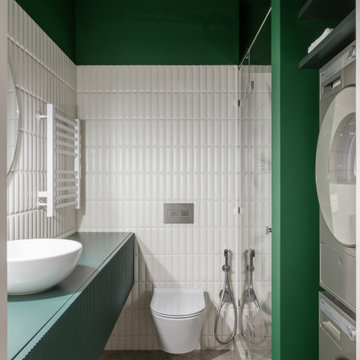
Так же в квартире расположены два санузла - ванная комната и душевая. Ванная комната «для девочек» декорирована мрамором и выполнена в нежных пудровых оттенках. Санузел для главы семейства - яркий, а душевая напоминает открытый балийский душ в тропических зарослях.

What started as a kitchen and two-bathroom remodel evolved into a full home renovation plus conversion of the downstairs unfinished basement into a permitted first story addition, complete with family room, guest suite, mudroom, and a new front entrance. We married the midcentury modern architecture with vintage, eclectic details and thoughtful materials.

Guest Bathroom on Main Floor is authentic to the whimsical historical home. A freestanding tub with a retrofitted vanity custom designed from an antique dresser exudes character. The rich marble mosaic floor and countertop with shaped backsplash, brass fixtures and the lovely wallpaper design add to the beauty. the original shower was eliminated. A vintage chandelier and elegant sconces enhance the formality.
129.331 fotos de baños pequeños
7

