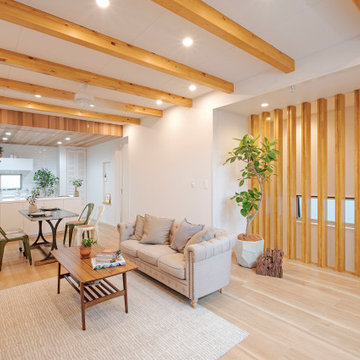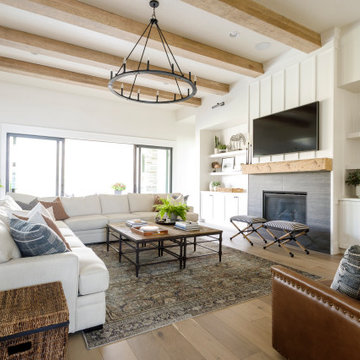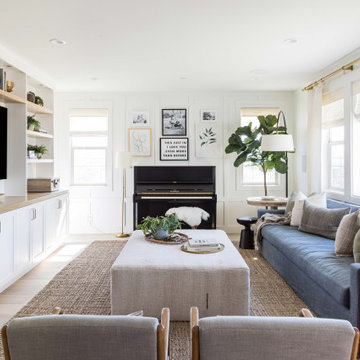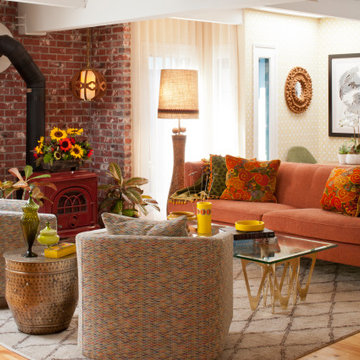1.974.016 ideas para salones
Ordenar por:Popular hoy
201 - 220 de 1.974.016 fotos
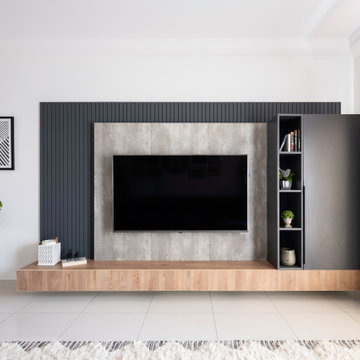
Moving onto touring the public spaces the entryway was the zone that really set the tone of
this home. We designed the storage cabinets minimally with delicate wooden textures and
sharp black accessories. Although mostly functional, we added interest by working with
differential heights in the cabinetry.
As one walks through the foyer a stately wall arrangement comes to the fore. We designed
an impactful circular mirror which took the focus.Sharp flutes in black flanked one side
which we decided to break with a contrasting grunge texture in gray.
We love how we conceptualised this zone in a concoction of textures and details.

Гостиная фото
Foto de salón para visitas abierto minimalista con paredes blancas, suelo de madera en tonos medios y suelo marrón
Foto de salón para visitas abierto minimalista con paredes blancas, suelo de madera en tonos medios y suelo marrón
Encuentra al profesional adecuado para tu proyecto

This warm and rustic home, set in the spacious Lakeview neighborhood, features incredible reclaimed wood accents from the vaulted ceiling beams connecting the great room and dining room to the wood mantel and other accents throughout.

Modelo de salón clásico renovado con suelo de madera clara, chimenea de esquina y marco de chimenea de baldosas y/o azulejos
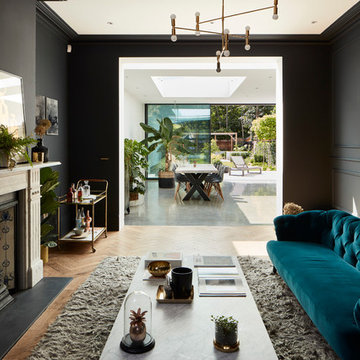
Matt Clayton Photography
Modelo de salón cerrado tradicional renovado sin televisor con paredes negras, suelo de madera clara, todas las chimeneas y marco de chimenea de piedra
Modelo de salón cerrado tradicional renovado sin televisor con paredes negras, suelo de madera clara, todas las chimeneas y marco de chimenea de piedra

A comfortable living room with large furniture-style built-ins around the stone fireplace
Photo by Ashley Avila Photography
Imagen de salón abierto tradicional de tamaño medio sin televisor con paredes beige, suelo de madera oscura, todas las chimeneas, marco de chimenea de piedra, suelo marrón y casetón
Imagen de salón abierto tradicional de tamaño medio sin televisor con paredes beige, suelo de madera oscura, todas las chimeneas, marco de chimenea de piedra, suelo marrón y casetón

The expansive Living Room features a floating wood fireplace hearth and adjacent wood shelves. The linear electric fireplace keeps the wall mounted tv above at a comfortable viewing height. Generous windows fill the 14 foot high roof with ample daylight.

Our design studio designed a gut renovation of this home which opened up the floorplan and radically changed the functioning of the footprint. It features an array of patterned wallpaper, tiles, and floors complemented with a fresh palette, and statement lights.
Photographer - Sarah Shields
---
Project completed by Wendy Langston's Everything Home interior design firm, which serves Carmel, Zionsville, Fishers, Westfield, Noblesville, and Indianapolis.
For more about Everything Home, click here: https://everythinghomedesigns.com/

Ejemplo de salón para visitas cerrado mediterráneo grande con marco de chimenea de baldosas y/o azulejos, paredes blancas, suelo de madera en tonos medios y suelo marrón

We had a big, bright open space to work with. We went with neutral colors, a statement leather couch and a wool rug from CB2 with colors that tie in the other colors in the room. The fireplace mantel is custom from Sawtooth Ridge on Etsy. More art from Lost Art Salon in San Francisco and accessories from the clients travels on the bookshelf from S=CB2.

Foto de salón tradicional renovado de tamaño medio con paredes blancas, suelo de madera clara y suelo gris

Modelo de salón para visitas abierto clásico renovado sin televisor con paredes blancas, suelo de madera oscura, todas las chimeneas, marco de chimenea de baldosas y/o azulejos y suelo marrón

Imagen de salón marinero con paredes blancas, suelo de madera en tonos medios y suelo marrón

Warm white living room accented with natural jute rug and linen furniture. White brick fireplace with wood mantle compliments light tone wood floors.

Imagen de salón abierto de estilo de casa de campo grande con paredes blancas, suelo de madera clara, todas las chimeneas, marco de chimenea de ladrillo, televisor colgado en la pared y suelo beige
1.974.016 ideas para salones

Cassiopeia Way Residence
Architect: Locati Architects
General Contractor: SBC
Interior Designer: Jane Legasa
Photography: Zakara Photography
Ejemplo de salón abierto rural con paredes grises, suelo de madera en tonos medios, todas las chimeneas y suelo marrón
Ejemplo de salón abierto rural con paredes grises, suelo de madera en tonos medios, todas las chimeneas y suelo marrón
11
