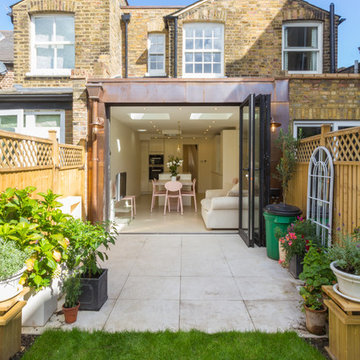1.480.923 ideas para fachadas
Filtrar por
Presupuesto
Ordenar por:Popular hoy
121 - 140 de 1.480.923 fotos
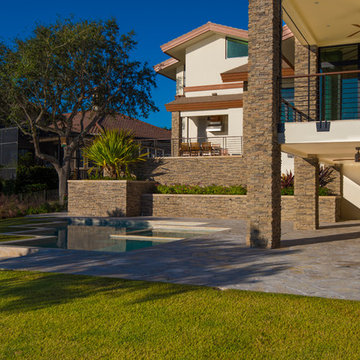
This is a home that was designed around the property. With views in every direction from the master suite and almost everywhere else in the home. The home was designed by local architect Randy Sample and the interior architecture was designed by Maurice Jennings Architecture, a disciple of E. Fay Jones. New Construction of a 4,400 sf custom home in the Southbay Neighborhood of Osprey, FL, just south of Sarasota.
Photo - Ricky Perrone
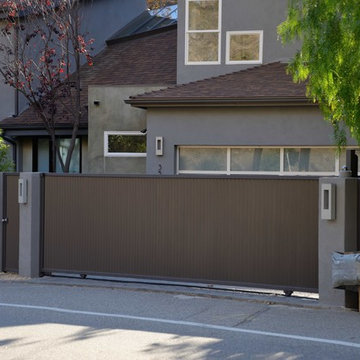
Pacific Garage Doors & Gates
Burbank & Glendale's Highly Preferred Garage Door & Gate Services
Location: North Hollywood, CA 91606
Ejemplo de fachada de casa gris actual grande de dos plantas con revestimiento de estuco, tejado de un solo tendido y tejado de teja de madera
Ejemplo de fachada de casa gris actual grande de dos plantas con revestimiento de estuco, tejado de un solo tendido y tejado de teja de madera
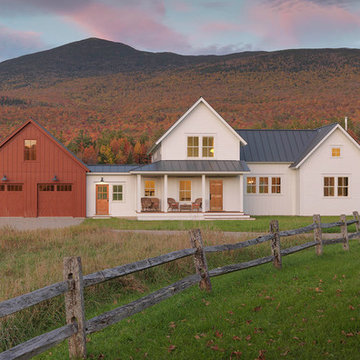
Susan Teare Photography
Foto de fachada blanca de estilo de casa de campo de dos plantas con revestimiento de aglomerado de cemento y tejado a dos aguas
Foto de fachada blanca de estilo de casa de campo de dos plantas con revestimiento de aglomerado de cemento y tejado a dos aguas
Encuentra al profesional adecuado para tu proyecto

Waldmann Construction
Imagen de fachada de casa marrón rural grande de dos plantas con revestimiento de madera, tejado a dos aguas y tejado de teja de madera
Imagen de fachada de casa marrón rural grande de dos plantas con revestimiento de madera, tejado a dos aguas y tejado de teja de madera
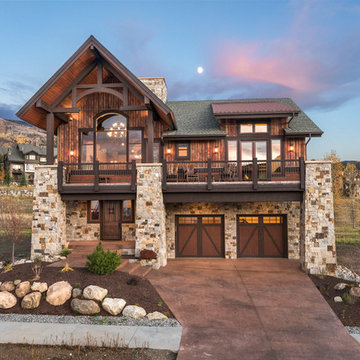
Ejemplo de fachada roja rústica grande de dos plantas con revestimiento de madera

We used the timber frame of a century old barn to build this rustic modern house. The barn was dismantled, and reassembled on site. Inside, we designed the home to showcase as much of the original timber frame as possible.
Photography by Todd Crawford
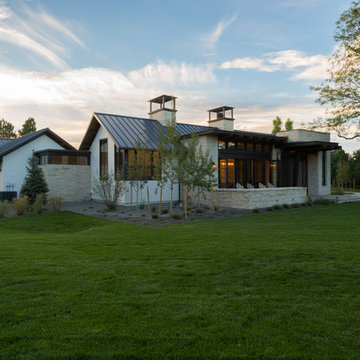
Foto de fachada blanca minimalista de tamaño medio de una planta con revestimientos combinados y tejado a dos aguas

Newport653
Foto de fachada de casa blanca tradicional grande de dos plantas con revestimiento de madera y tejado de varios materiales
Foto de fachada de casa blanca tradicional grande de dos plantas con revestimiento de madera y tejado de varios materiales
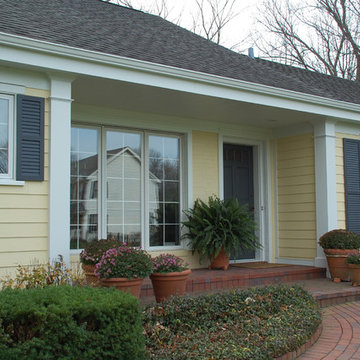
This Lake Forest, IL Ranch Style Home was remodeled by Siding & Windows Group with James HardiePlank Select Cedarmill Lap Siding in ColorPlus Technology Color Woodland Cream and HardieTrim Smooth Boards in ColorPlus Color Arctic White.
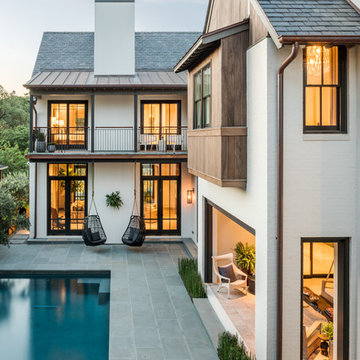
Peter Molick Photography
Imagen de fachada blanca clásica renovada de dos plantas con revestimiento de ladrillo y tejado a dos aguas
Imagen de fachada blanca clásica renovada de dos plantas con revestimiento de ladrillo y tejado a dos aguas
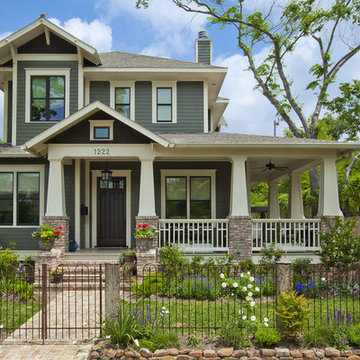
- Greg Swedberg was the principal designer while employed at Allegro Builders. Greg Swedberg left Allegro Builders in 2009 to start his own architecture practice 2Scale Architects.
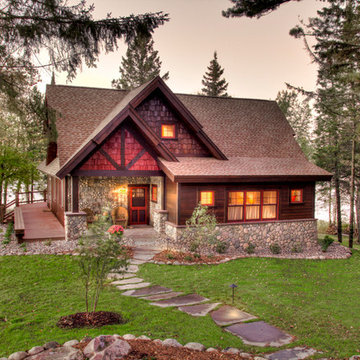
Exterior roadside view
Foto de fachada rural con revestimiento de madera y tejado a dos aguas
Foto de fachada rural con revestimiento de madera y tejado a dos aguas

Backyard view shows the house has been expanded with a new deck at the same level as the dining room interior, with a new hot tub in front of the master bedroom, outdoor dining table with fireplace and overhead lighting, big French doors opening from dining to the outdoors, and a fully equipped professional kitchen with sliding windows allowing passing through to an equally fully equipped outdoor kitchen with Big Green Egg BBQ, grill and deep-fryer unit.
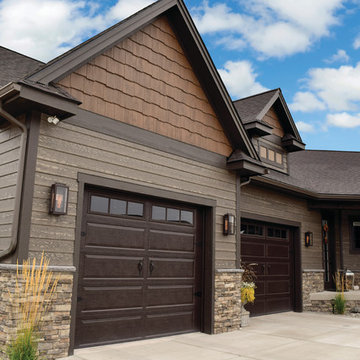
ColorStrand Black Hills LP SmartSide with Sierra Great Random Shakes.
Modelo de fachada marrón de estilo americano grande con revestimiento de madera
Modelo de fachada marrón de estilo americano grande con revestimiento de madera
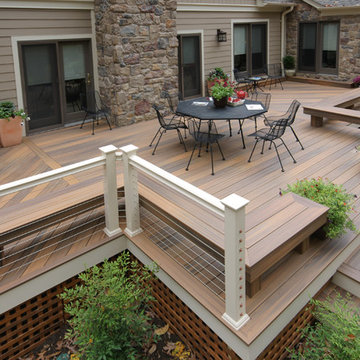
It is an all Fiberon deck in the color Ipe. It is divided in three sections with borders to avoid seams. A border is added around the perimeter of the deck to give it a clean look without any exposed cut ends of the decking. Homeowner wanted lot of benches to sit on. One side of the deck a railing was required because it was higher than 30". We added a thick 1" squeare cedar skirting as well to give a finished look. We opted for an Azek railing with the stainless steel cable. Benches are set at a standard 20" height.
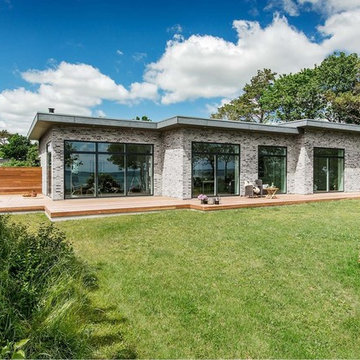
Modelo de fachada gris contemporánea de tamaño medio de una planta con revestimiento de ladrillo y tejado plano
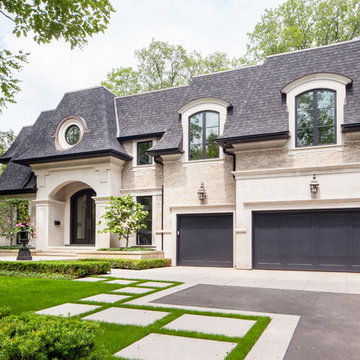
www.twofoldinteriors.com
Photo credit: Scott Norsworthy
Diseño de fachada de casa beige tradicional renovada grande de dos plantas con revestimiento de piedra, tejado a cuatro aguas y tejado de teja de madera
Diseño de fachada de casa beige tradicional renovada grande de dos plantas con revestimiento de piedra, tejado a cuatro aguas y tejado de teja de madera
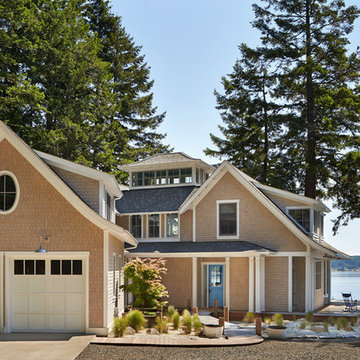
This four bedroom beach house in Washington's South Sound is all about growing up near the water's edge during summer's freedom from school. The owner's childhood was spent in a small cabin on this site with her parents and siblings. Now married and with children of her own, it was time to savor those childhood memories and create new ones in a house designed for generations to come.
At 3,200 square feet, including a whimsical Crow's Nest, the new summer cabin is much larger than the original cabin. The home is still about family and fun though. Above the 600 square foot water toys filled garage, there is a 500 square foot bunk room for friends and family. The bunk room is connected to the main house by an upper bridge where built-in storage frames a window seat overlooking the property.
Throughout the home are playful details drawing from the waterfront locale. Paddles are integrated into the stair railing, engineered flooring with a weathered look, marine cleats as hardware, a boardwalk to the main entry, and nautical lighting are found throughout the house.
Designed by BC&J Architecture.
1.480.923 ideas para fachadas
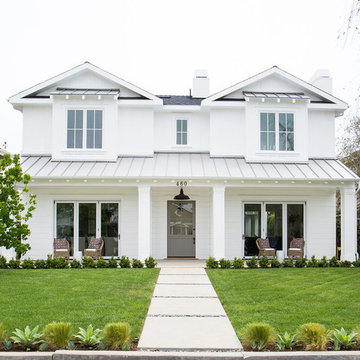
Interior Design by Blackband Design 949.872.2234 www.blackbanddesign.com
Home Build & Design by: Graystone Custom Builders, Inc. Newport Beach, CA (949) 466-0900
7
