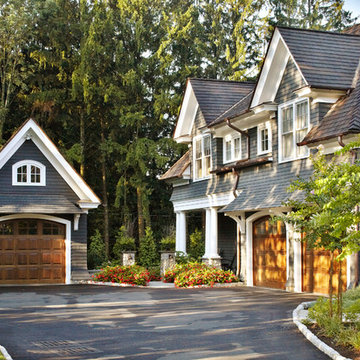1.483.406 ideas para fachadas
Filtrar por
Presupuesto
Ordenar por:Popular hoy
221 - 240 de 1.483.406 fotos
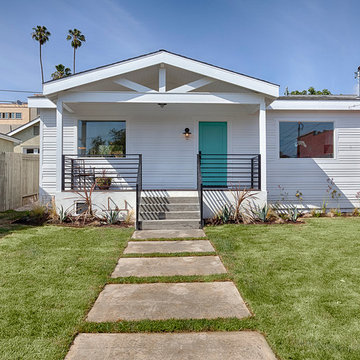
A design and build project of a California craftsman bungalow in the Silverlake section of Los Angeles,featuring beautiful drought tolerant landscaping, horizontal cider wood fencing and bright, robin egg blue from door. Design, Construction and Staging by Carley Montgomery and Agofofu.
Photography by Eric Charles.

Charles Hilton Architects & Renee Byers LAPC
From grand estates, to exquisite country homes, to whole house renovations, the quality and attention to detail of a "Significant Homes" custom home is immediately apparent. Full time on-site supervision, a dedicated office staff and hand picked professional craftsmen are the team that take you from groundbreaking to occupancy. Every "Significant Homes" project represents 45 years of luxury homebuilding experience, and a commitment to quality widely recognized by architects, the press and, most of all....thoroughly satisfied homeowners. Our projects have been published in Architectural Digest 6 times along with many other publications and books. Though the lion share of our work has been in Fairfield and Westchester counties, we have built homes in Palm Beach, Aspen, Maine, Nantucket and Long Island.
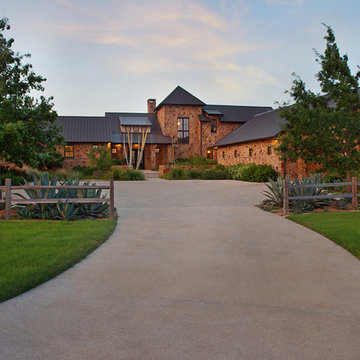
Sara Donaldson Photograph
Foto de fachada de casa marrón rural extra grande de una planta con revestimiento de piedra, tejado a dos aguas y tejado de metal
Foto de fachada de casa marrón rural extra grande de una planta con revestimiento de piedra, tejado a dos aguas y tejado de metal
Encuentra al profesional adecuado para tu proyecto

Foto de fachada de casa roja tradicional extra grande de tres plantas con revestimiento de ladrillo, tejado a cuatro aguas y tejado de teja de madera
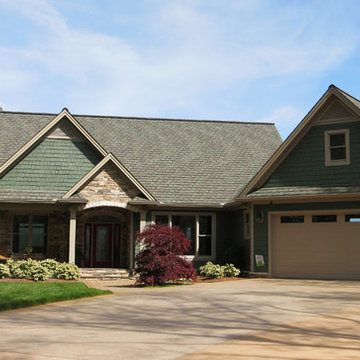
This craftsman style home takes advantage of hillside views with its deck, patio, and abundance of rear windows.
An open floor plan enhances the home’s spaciousness. The great room features a cathedral ceiling, a fireplace with built-in cabinets and shelves, and access to the generous rear deck. Designed for ultimate efficiency, the kitchen serves the great room, dining room, and breakfast area with equal ease.
A tray ceiling lends elegance to the master bedroom, which features deck access, his and her walk-in closets, and an extravagant bath with dual vanities, large linen closet, and separate tub and shower. A second master bedroom is located on the opposite side of the house and enjoys its own private bath, tray ceiling, and deck access.
Downstairs, a spacious family room with fireplace, a third bedroom, and full bath complete the plan.
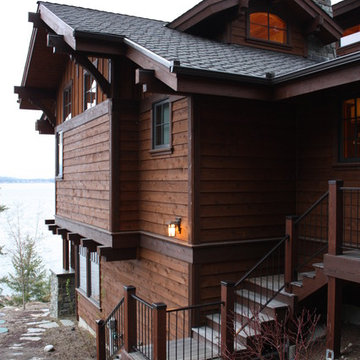
West side
Photograph by Duncan Bean
Diseño de fachada marrón rústica grande de dos plantas con revestimiento de madera
Diseño de fachada marrón rústica grande de dos plantas con revestimiento de madera
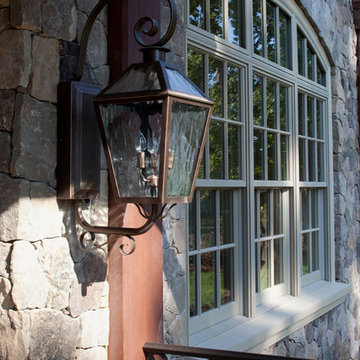
Front porch lantern
Ejemplo de fachada beige tradicional extra grande de tres plantas con revestimiento de piedra
Ejemplo de fachada beige tradicional extra grande de tres plantas con revestimiento de piedra
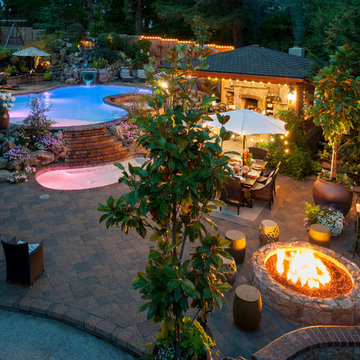
Outdoor Living Space, Gazebo, Covered Wood Structure, Ambient Landscape Lighting, Concrete Paver Hardscaping, Pools, Spas, Firepit, Outdoor Fireplace, Outdoor Kitchen, Outdoor Cook Station, Wood Fired Oven, Pizza Oven, Seat Wall, exterior design
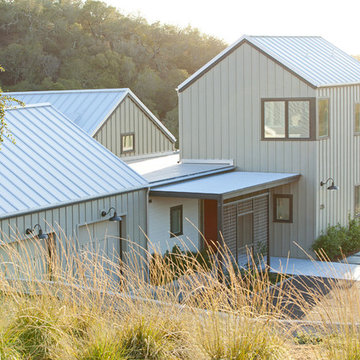
Elliott Johnson Photographer
Diseño de fachada gris de estilo de casa de campo de dos plantas con tejado a dos aguas
Diseño de fachada gris de estilo de casa de campo de dos plantas con tejado a dos aguas
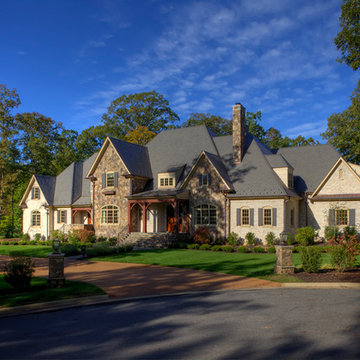
Front Elevation
Ejemplo de fachada beige extra grande de tres plantas con revestimiento de piedra
Ejemplo de fachada beige extra grande de tres plantas con revestimiento de piedra

Photos by Spacecrafting
Imagen de fachada gris clásica grande de dos plantas con revestimiento de madera y tejado a dos aguas
Imagen de fachada gris clásica grande de dos plantas con revestimiento de madera y tejado a dos aguas
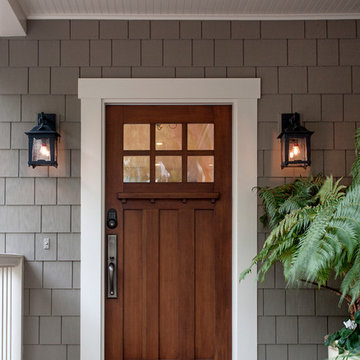
Call us at 805-770-7400 or email us at info@dlglighting.com.
We ship nationwide.
Photo credit: Jim Bartsch
Imagen de fachada beige de estilo americano grande con revestimiento de madera
Imagen de fachada beige de estilo americano grande con revestimiento de madera
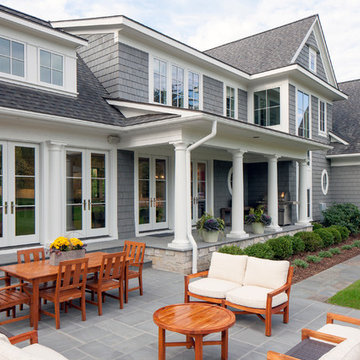
Builder: Scott Christopher Homes
Interior Designer: Francesca Owings
Landscaping: Rooks Landscaping
Foto de fachada gris tradicional de dos plantas con revestimiento de madera
Foto de fachada gris tradicional de dos plantas con revestimiento de madera

The exterior of this home is a modern composition of intersecting masses and planes, all cleanly proportioned. The natural wood overhang and front door stand out from the monochromatic taupe/bronze color scheme. http://www.kipnisarch.com
Cable Photo/Wayne Cable http://selfmadephoto.com
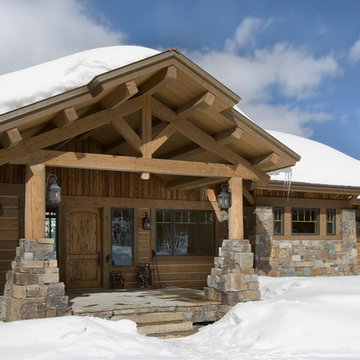
With enormous rectangular beams and round log posts, the Spanish Peaks House is a spectacular study in contrasts. Even the exterior—with horizontal log slab siding and vertical wood paneling—mixes textures and styles beautifully. An outdoor rock fireplace, built-in stone grill and ample seating enable the owners to make the most of the mountain-top setting.
Inside, the owners relied on Blue Ribbon Builders to capture the natural feel of the home’s surroundings. A massive boulder makes up the hearth in the great room, and provides ideal fireside seating. A custom-made stone replica of Lone Peak is the backsplash in a distinctive powder room; and a giant slab of granite adds the finishing touch to the home’s enviable wood, tile and granite kitchen. In the daylight basement, brushed concrete flooring adds both texture and durability.
Roger Wade

Imagen de fachada azul tradicional de dos plantas con revestimiento de madera y tejado a dos aguas
1.483.406 ideas para fachadas
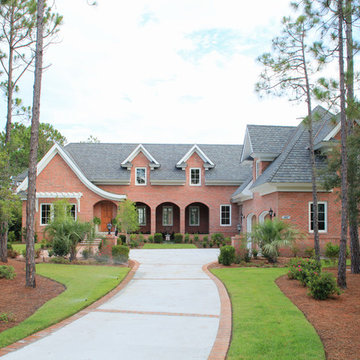
This French country courtyard home is inspired by the 18th century urban French hotel plan. Often there were small courtyards preceeding the larger courtyard around which the rooms were located. The client had lived in Europe for many years and wanted a European feel to the home. Photos: Harry Taylor/Tilghman Herring
12


