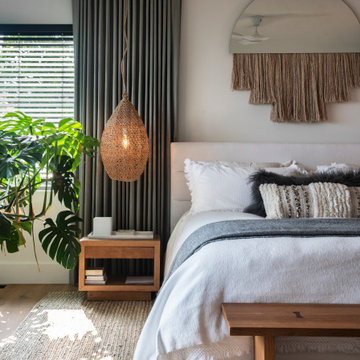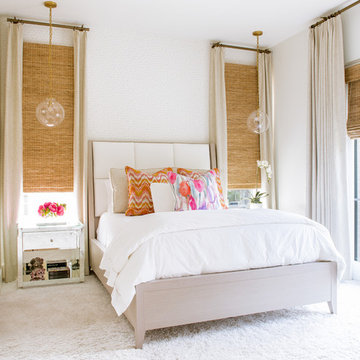1.466.792 ideas para dormitorios
Filtrar por
Presupuesto
Ordenar por:Popular hoy
161 - 180 de 1.466.792 fotos

Imagen de habitación de invitados contemporánea de tamaño medio con paredes multicolor, suelo de madera en tonos medios, suelo marrón, papel pintado y techo inclinado
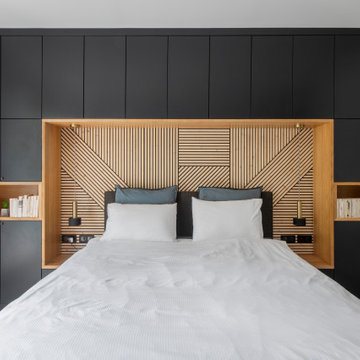
La chambre des parents a été influencée par le style "chambre d'hôtel" - tamisé et élégante avec sa tête de lit en tasseaux de bois sur mesure, constitué de beaucoup de rangement.
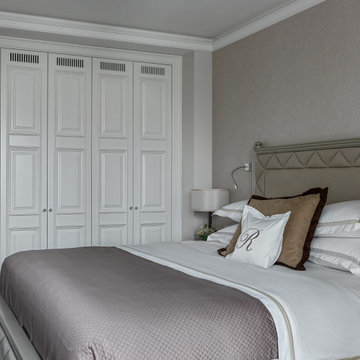
Дизайн-проект реализован Архитектором-Дизайнером Екатериной Ялалтыновой. Комплектация и декорирование - Бюро9. Строительная компания - ООО "Шафт"
Diseño de dormitorio principal clásico de tamaño medio con paredes beige, suelo de madera clara y suelo marrón
Diseño de dormitorio principal clásico de tamaño medio con paredes beige, suelo de madera clara y suelo marrón
Encuentra al profesional adecuado para tu proyecto
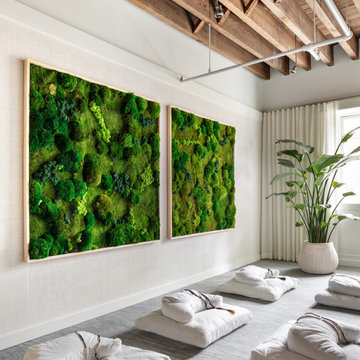
Designer Showhouse Meditation Room for The Holiday House 2019: Designed by Sara Touijer
Imagen de habitación de invitados contemporánea de tamaño medio con paredes blancas, moqueta, chimeneas suspendidas, marco de chimenea de yeso y suelo azul
Imagen de habitación de invitados contemporánea de tamaño medio con paredes blancas, moqueta, chimeneas suspendidas, marco de chimenea de yeso y suelo azul
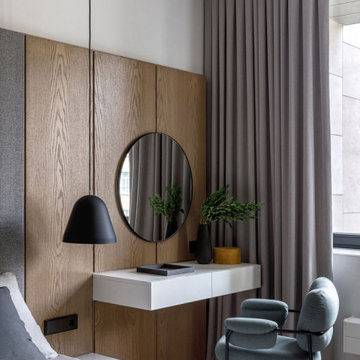
Imagen de dormitorio principal actual de tamaño medio con paredes blancas, suelo de madera clara y suelo beige
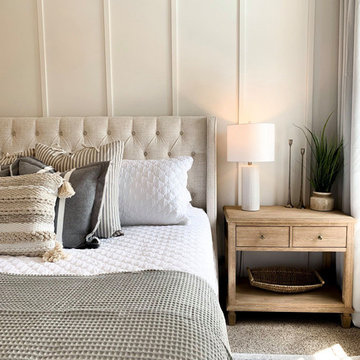
Ejemplo de dormitorio principal clásico renovado de tamaño medio sin chimenea con paredes blancas, moqueta y suelo beige
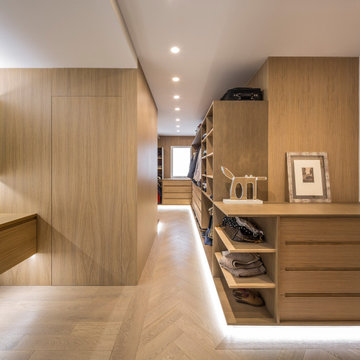
Fotografía: Germán Cabo
Diseño de dormitorio principal actual grande con paredes grises, suelo de madera en tonos medios y suelo beige
Diseño de dormitorio principal actual grande con paredes grises, suelo de madera en tonos medios y suelo beige
Volver a cargar la página para no volver a ver este anuncio en concreto
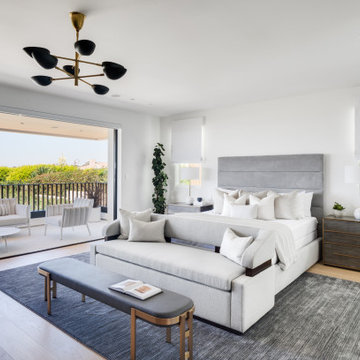
Imagen de dormitorio principal retro con paredes blancas y suelo de madera clara
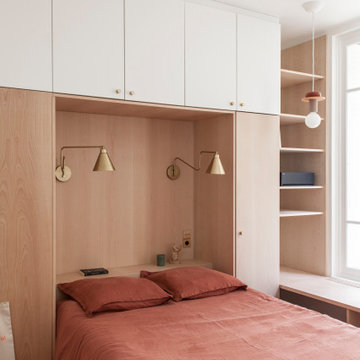
conception agence Épicène
photos Bertrand Fompeyrine
Modelo de habitación de invitados nórdica pequeña con suelo de madera clara y suelo beige
Modelo de habitación de invitados nórdica pequeña con suelo de madera clara y suelo beige
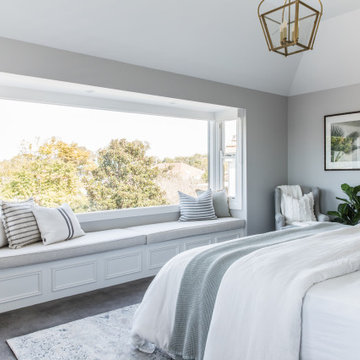
Master Bedroom
Modelo de dormitorio marinero con paredes grises, moqueta y suelo gris
Modelo de dormitorio marinero con paredes grises, moqueta y suelo gris
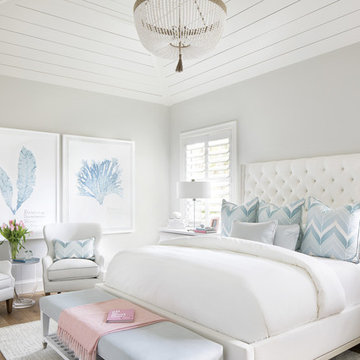
Diseño de dormitorio costero con paredes grises, suelo de madera en tonos medios y suelo marrón
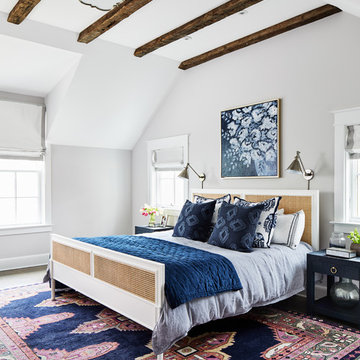
Primary Bedroom
Photography: Stacy Zarin Goldberg Photography; Interior Design: Kristin Try Interiors; Builder: Harry Braswell, Inc.
Imagen de dormitorio marinero con paredes blancas, suelo de madera en tonos medios y suelo marrón
Imagen de dormitorio marinero con paredes blancas, suelo de madera en tonos medios y suelo marrón
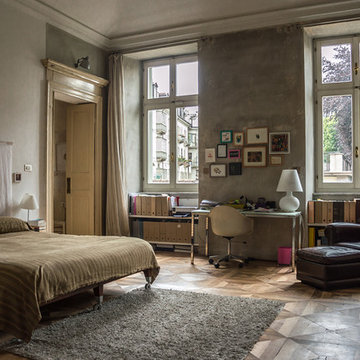
Foto de dormitorio urbano con paredes grises, suelo de madera en tonos medios, suelo marrón y con escritorio
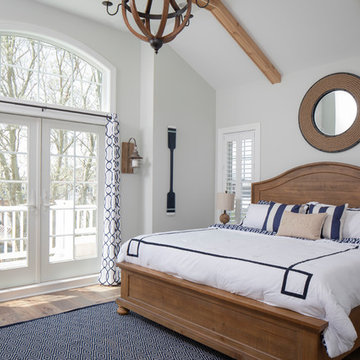
The navy and white color scheme and warm wood accents make this master bedroom incredibly cozy! Full glass double doors and high glass lead out to a rear balcony overlooking the backyard!
Photography by John Martinelli
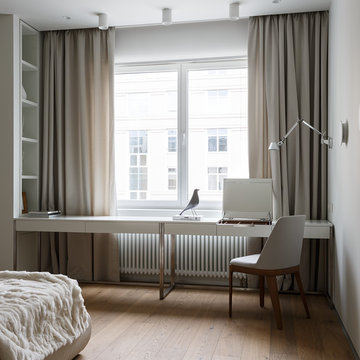
Imagen de dormitorio principal actual con paredes blancas, suelo de madera en tonos medios y suelo marrón
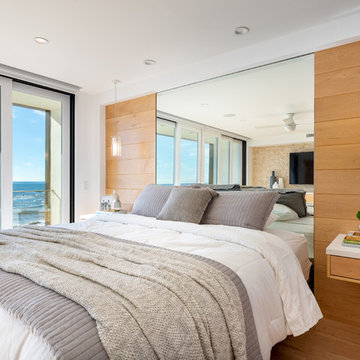
Our clients are seasoned home renovators. Their Malibu oceanside property was the second project JRP had undertaken for them. After years of renting and the age of the home, it was becoming prevalent the waterfront beach house, needed a facelift. Our clients expressed their desire for a clean and contemporary aesthetic with the need for more functionality. After a thorough design process, a new spatial plan was essential to meet the couple’s request. This included developing a larger master suite, a grander kitchen with seating at an island, natural light, and a warm, comfortable feel to blend with the coastal setting.
Demolition revealed an unfortunate surprise on the second level of the home: Settlement and subpar construction had allowed the hillside to slide and cover structural framing members causing dangerous living conditions. Our design team was now faced with the challenge of creating a fix for the sagging hillside. After thorough evaluation of site conditions and careful planning, a new 10’ high retaining wall was contrived to be strategically placed into the hillside to prevent any future movements.
With the wall design and build completed — additional square footage allowed for a new laundry room, a walk-in closet at the master suite. Once small and tucked away, the kitchen now boasts a golden warmth of natural maple cabinetry complimented by a striking center island complete with white quartz countertops and stunning waterfall edge details. The open floor plan encourages entertaining with an organic flow between the kitchen, dining, and living rooms. New skylights flood the space with natural light, creating a tranquil seaside ambiance. New custom maple flooring and ceiling paneling finish out the first floor.
Downstairs, the ocean facing Master Suite is luminous with breathtaking views and an enviable bathroom oasis. The master bath is modern and serene, woodgrain tile flooring and stunning onyx mosaic tile channel the golden sandy Malibu beaches. The minimalist bathroom includes a generous walk-in closet, his & her sinks, a spacious steam shower, and a luxurious soaking tub. Defined by an airy and spacious floor plan, clean lines, natural light, and endless ocean views, this home is the perfect rendition of a contemporary coastal sanctuary.
PROJECT DETAILS:
• Style: Contemporary
• Colors: White, Beige, Yellow Hues
• Countertops: White Ceasarstone Quartz
• Cabinets: Bellmont Natural finish maple; Shaker style
• Hardware/Plumbing Fixture Finish: Polished Chrome
• Lighting Fixtures: Pendent lighting in Master bedroom, all else recessed
• Flooring:
Hardwood - Natural Maple
Tile – Ann Sacks, Porcelain in Yellow Birch
• Tile/Backsplash: Glass mosaic in kitchen
• Other Details: Bellevue Stand Alone Tub
Photographer: Andrew, Open House VC
1.466.792 ideas para dormitorios
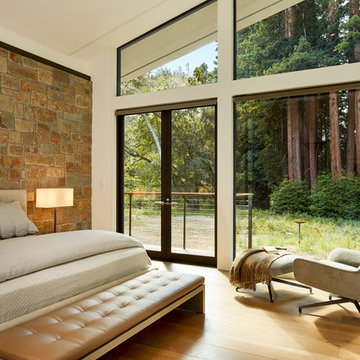
Foto de dormitorio principal actual de tamaño medio sin chimenea con paredes blancas, suelo de madera clara y suelo beige
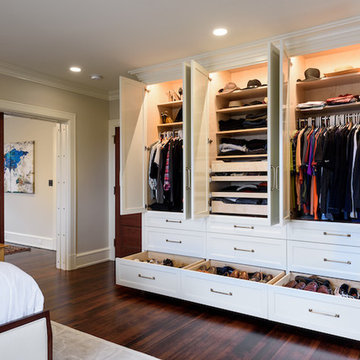
Modelo de dormitorio principal de estilo americano de tamaño medio sin chimenea con paredes beige, suelo de madera oscura y suelo marrón
9

