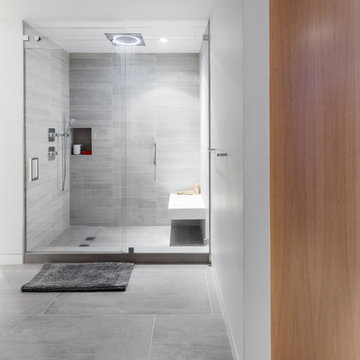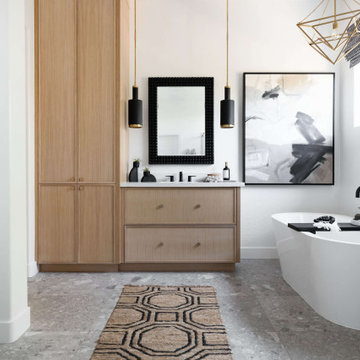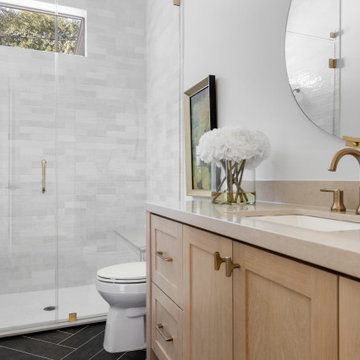621.439 ideas para cuartos de baño blancos
Filtrar por
Presupuesto
Ordenar por:Popular hoy
221 - 240 de 621.439 fotos

Relaxing white and gray master bathroom with marble tiles and built-in storage
Photo by Stacy Zarin Goldberg Photography
Ejemplo de cuarto de baño principal tradicional renovado de tamaño medio con armarios con paneles empotrados, puertas de armario grises, ducha empotrada, baldosas y/o azulejos grises, baldosas y/o azulejos en mosaico, paredes grises, suelo de mármol, lavabo bajoencimera, encimera de cuarcita, suelo gris, ducha con puerta con bisagras y encimeras blancas
Ejemplo de cuarto de baño principal tradicional renovado de tamaño medio con armarios con paneles empotrados, puertas de armario grises, ducha empotrada, baldosas y/o azulejos grises, baldosas y/o azulejos en mosaico, paredes grises, suelo de mármol, lavabo bajoencimera, encimera de cuarcita, suelo gris, ducha con puerta con bisagras y encimeras blancas

Echoed by an eye-catching niche in the shower, bright orange and blue bathroom tiles and matching trim from Fireclay Tile give this boho-inspired kids' bath a healthy dose of pep. Sample handmade bathroom tiles at FireclayTile.com. Handmade trim options available.
FIRECLAY TILE SHOWN
Ogee Floor Tile in Ember
Handmade Cove Base Tile in Lake Tahoe
Ogee Shower Niche Tile in Lake Tahoe
Handmade Shower Niche Trim in Ember
DESIGN
Maria Causey Interior Design
PHOTOS
Christy Kosnic

Diseño de cuarto de baño principal retro con ducha con puerta con bisagras, armarios con paneles lisos, puertas de armario de madera clara, bañera encastrada, ducha esquinera, baldosas y/o azulejos blancos, baldosas y/o azulejos de cemento, paredes púrpuras, suelo de mármol, lavabo bajoencimera, suelo blanco, encimeras blancas y ventanas

Diseño de cuarto de baño principal tradicional renovado con armarios estilo shaker, puertas de armario grises, bañera exenta, ducha empotrada, paredes grises, lavabo bajoencimera, suelo gris, ducha con puerta con bisagras, encimeras blancas y ventanas

Our clients had been in their home since the early 1980’s and decided it was time for some updates. We took on the kitchen, two bathrooms and a powder room.
This petite master bathroom primarily had storage and space planning challenges. Since the wife uses a larger bath down the hall, this bath is primarily the husband’s domain and was designed with his needs in mind. We started out by converting an existing alcove tub to a new shower since the tub was never used. The custom shower base and decorative tile are now visible through the glass shower door and help to visually elongate the small room. A Kohler tailored vanity provides as much storage as possible in a small space, along with a small wall niche and large medicine cabinet to supplement. “Wood” plank tile, specialty wall covering and the darker vanity and glass accents give the room a more masculine feel as was desired. Floor heating and 1 piece ceramic vanity top add a bit of luxury to this updated modern feeling space.
Designed by: Susan Klimala, CKD, CBD
Photography by: Michael Alan Kaskel
For more information on kitchen and bath design ideas go to: www.kitchenstudio-ge.com

Modelo de cuarto de baño principal escandinavo con ducha a ras de suelo, baldosas y/o azulejos de cemento, paredes blancas, suelo de azulejos de cemento, ducha con puerta con bisagras, baldosas y/o azulejos blancos y suelo multicolor

This one is near and dear to my heart. Not only is it in my own backyard, it is also the first remodel project I've gotten to do for myself! This space was previously a detached two car garage in our backyard. Seeing it transform from such a utilitarian, dingy garage to a bright and cheery little retreat was so much fun and so rewarding! This space was slated to be an AirBNB from the start and I knew I wanted to design it for the adventure seeker, the savvy traveler, and those who appreciate all the little design details . My goal was to make a warm and inviting space that our guests would look forward to coming back to after a full day of exploring the city or gorgeous mountains and trails that define the Pacific Northwest. I also wanted to make a few bold choices, like the hunter green kitchen cabinets or patterned tile, because while a lot of people might be too timid to make those choice for their own home, who doesn't love trying it on for a few days?At the end of the day I am so happy with how it all turned out!
---
Project designed by interior design studio Kimberlee Marie Interiors. They serve the Seattle metro area including Seattle, Bellevue, Kirkland, Medina, Clyde Hill, and Hunts Point.
For more about Kimberlee Marie Interiors, see here: https://www.kimberleemarie.com/

View of towel holder behind the door. Subway tile is laid 3/4 up the wall and crowned with marble to coordinate with marble flooring.
Imagen de cuarto de baño de estilo americano de tamaño medio con puertas de armario blancas, ducha a ras de suelo, sanitario de dos piezas, baldosas y/o azulejos blancos, baldosas y/o azulejos de cerámica, paredes grises, suelo de mármol, lavabo con pedestal, suelo gris y ducha abierta
Imagen de cuarto de baño de estilo americano de tamaño medio con puertas de armario blancas, ducha a ras de suelo, sanitario de dos piezas, baldosas y/o azulejos blancos, baldosas y/o azulejos de cerámica, paredes grises, suelo de mármol, lavabo con pedestal, suelo gris y ducha abierta

Vanity, mirror frame and wall cabinets: Studio Dearborn. Faucet and hardware: Waterworks. Subway tile: Waterworks Cottage in Shale. Drawer pulls: Emtek. Marble: Calcatta gold. Window shades: horizonshades.com. Photography, Adam Kane Macchia.

New modern renovation with new Jacuzzi & walking shower. tile on shower walls and floors. tile floor that looks like wood floor.
Imagen de cuarto de baño principal actual grande con armarios con paneles con relieve, puertas de armario de madera clara, bañera esquinera, ducha doble, sanitario de una pieza, baldosas y/o azulejos beige, baldosas y/o azulejos de piedra, paredes blancas, lavabo encastrado y encimera de mármol
Imagen de cuarto de baño principal actual grande con armarios con paneles con relieve, puertas de armario de madera clara, bañera esquinera, ducha doble, sanitario de una pieza, baldosas y/o azulejos beige, baldosas y/o azulejos de piedra, paredes blancas, lavabo encastrado y encimera de mármol

Brandon Shigeta
Diseño de cuarto de baño principal minimalista grande con ducha empotrada, baldosas y/o azulejos grises, baldosas y/o azulejos de porcelana, paredes blancas, suelo de baldosas de porcelana y lavabo bajoencimera
Diseño de cuarto de baño principal minimalista grande con ducha empotrada, baldosas y/o azulejos grises, baldosas y/o azulejos de porcelana, paredes blancas, suelo de baldosas de porcelana y lavabo bajoencimera

This young married couple enlisted our help to update their recently purchased condo into a brighter, open space that reflected their taste. They traveled to Copenhagen at the onset of their trip, and that trip largely influenced the design direction of their home, from the herringbone floors to the Copenhagen-based kitchen cabinetry. We blended their love of European interiors with their Asian heritage and created a soft, minimalist, cozy interior with an emphasis on clean lines and muted palettes.

Chantal Vu
Diseño de cuarto de baño actual pequeño con armarios estilo shaker, puertas de armario grises, ducha empotrada, sanitario de una pieza, baldosas y/o azulejos beige, baldosas y/o azulejos de porcelana, paredes blancas, suelo de mármol, aseo y ducha, encimera de acrílico, suelo blanco, ducha con puerta con bisagras y encimeras grises
Diseño de cuarto de baño actual pequeño con armarios estilo shaker, puertas de armario grises, ducha empotrada, sanitario de una pieza, baldosas y/o azulejos beige, baldosas y/o azulejos de porcelana, paredes blancas, suelo de mármol, aseo y ducha, encimera de acrílico, suelo blanco, ducha con puerta con bisagras y encimeras grises

Wet Room Bathroom, Wet Room Renovations, Open Shower Dark Bathroom, Dark Bathroom, Dark Grey Bathrooms, Bricked Bath In Shower Area, Matte Black On Grey Background, Walk In Shower, Wall Hung White Vanity

Modelo de cuarto de baño principal y azulejo de dos tonos escandinavo de tamaño medio con armarios con paneles lisos, paredes blancas, suelo con mosaicos de baldosas, lavabo bajoencimera, encimera de cuarcita, encimeras blancas, puertas de armario de madera oscura, baldosas y/o azulejos blancos, suelo multicolor, ducha empotrada, baldosas y/o azulejos de cerámica y ducha con puerta con bisagras

Specific to this photo: A view of our vanity with their choice in an open shower. Our vanity is 60-inches and made with solid timber paired with naturally sourced Carrara marble from Italy. The homeowner chose silver hardware throughout their bathroom, which is featured in the faucets along with their shower hardware. The shower has an open door, and features glass paneling, chevron black accent ceramic tiling, multiple shower heads, and an in-wall shelf.
This bathroom was a collaborative project in which we worked with the architect in a home located on Mervin Street in Bentleigh East in Australia.
This master bathroom features our Davenport 60-inch bathroom vanity with double basin sinks in the Hampton Gray coloring. The Davenport model comes with a natural white Carrara marble top sourced from Italy.
This master bathroom features an open shower with multiple streams, chevron tiling, and modern details in the hardware. This master bathroom also has a freestanding curved bath tub from our brand, exclusive to Australia at this time. This bathroom also features a one-piece toilet from our brand, exclusive to Australia. Our architect focused on black and silver accents to pair with the white and grey coloring from the main furniture pieces.

Ejemplo de cuarto de baño costero pequeño con puertas de armario de madera clara, ducha esquinera, baldosas y/o azulejos grises, paredes blancas, aseo y ducha, encimera de mármol, ducha con puerta con bisagras y encimeras blancas

Chipper Hatter Photography
Modelo de cuarto de baño principal actual de tamaño medio con armarios con paneles lisos, puertas de armario negras, bañera exenta, ducha abierta, sanitario de una pieza, baldosas y/o azulejos blancos, baldosas y/o azulejos de porcelana, paredes blancas, suelo de azulejos de cemento, lavabo bajoencimera, encimera de cuarzo compacto, suelo negro, ducha abierta y encimeras blancas
Modelo de cuarto de baño principal actual de tamaño medio con armarios con paneles lisos, puertas de armario negras, bañera exenta, ducha abierta, sanitario de una pieza, baldosas y/o azulejos blancos, baldosas y/o azulejos de porcelana, paredes blancas, suelo de azulejos de cemento, lavabo bajoencimera, encimera de cuarzo compacto, suelo negro, ducha abierta y encimeras blancas
621.439 ideas para cuartos de baño blancos
12

