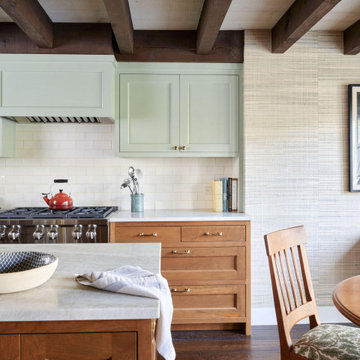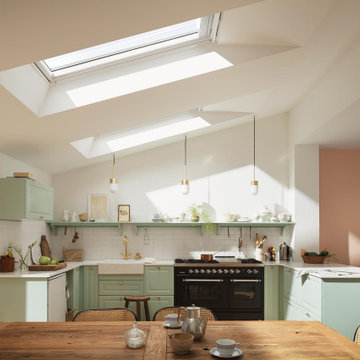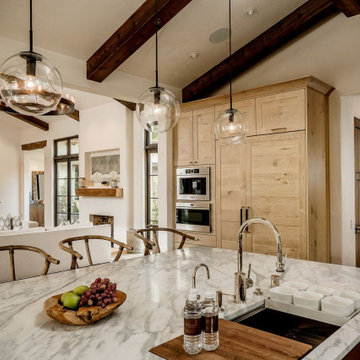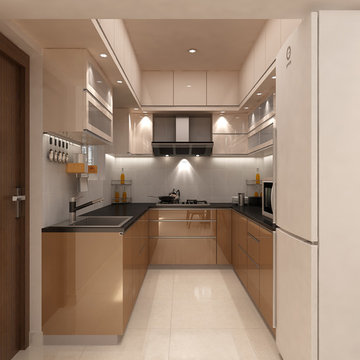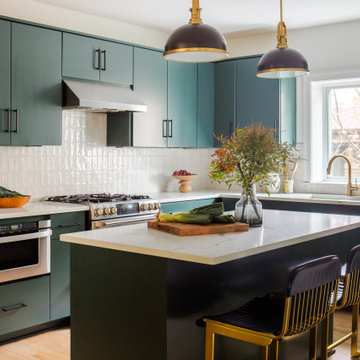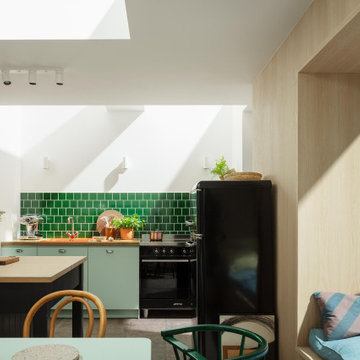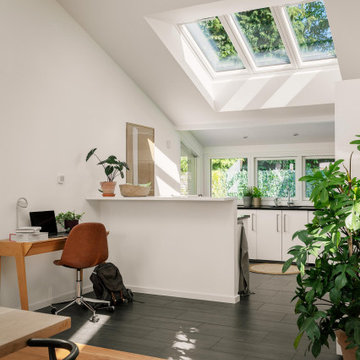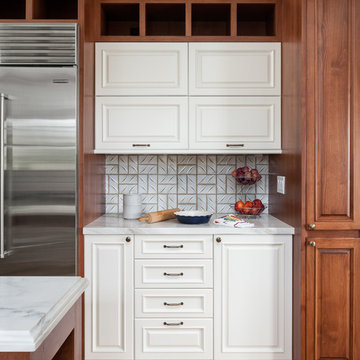4.406.970 ideas para cocinas
Filtrar por
Presupuesto
Ordenar por:Popular hoy
181 - 200 de 4.406.970 fotos

Modelo de cocinas en L marinera con fregadero bajoencimera, armarios con paneles empotrados, puertas de armario blancas, salpicadero blanco, salpicadero con mosaicos de azulejos, electrodomésticos con paneles, suelo de madera en tonos medios, una isla, suelo marrón, encimeras grises y bandeja

Modelo de cocina abovedada contemporánea con fregadero bajoencimera, armarios con paneles lisos, puertas de armario de madera clara, salpicadero blanco, salpicadero con mosaicos de azulejos, electrodomésticos de acero inoxidable, una isla, suelo gris, encimeras grises, vigas vistas y madera

Designed by & photo taken by Rob Rasmussen
Diseño de cocina clásica renovada de tamaño medio con fregadero sobremueble, armarios con paneles con relieve, puertas de armario blancas, encimera de granito, salpicadero beige, electrodomésticos de acero inoxidable, suelo de madera en tonos medios y una isla
Diseño de cocina clásica renovada de tamaño medio con fregadero sobremueble, armarios con paneles con relieve, puertas de armario blancas, encimera de granito, salpicadero beige, electrodomésticos de acero inoxidable, suelo de madera en tonos medios y una isla
Encuentra al profesional adecuado para tu proyecto

Photo: Vicki Bodine
Modelo de cocina campestre grande con fregadero sobremueble, armarios con rebordes decorativos, puertas de armario blancas, salpicadero blanco, electrodomésticos de acero inoxidable, suelo de madera en tonos medios, una isla y encimera de mármol
Modelo de cocina campestre grande con fregadero sobremueble, armarios con rebordes decorativos, puertas de armario blancas, salpicadero blanco, electrodomésticos de acero inoxidable, suelo de madera en tonos medios, una isla y encimera de mármol

Foto de cocinas en U clásico renovado de tamaño medio cerrado con fregadero bajoencimera, armarios con paneles empotrados, puertas de armario blancas, encimera de cuarcita, salpicadero verde, salpicadero de losas de piedra, electrodomésticos de acero inoxidable, una isla, suelo marrón, encimeras grises y suelo de madera oscura

Mid-century modern kitchen in Medford, MA, with cherry cabinetry, a small workstation island, quartz countertops, paneled dishwasher, and a custom tile backsplash in shades of blue. We reused the client's vintage blue glass light fixture. Double wall oven, and under counter beverage refrigerator. Project also includes a mudroom and powder room.
Volver a cargar la página para no volver a ver este anuncio en concreto

Diseño de cocina tradicional con armarios con paneles empotrados y puertas de armario marrones
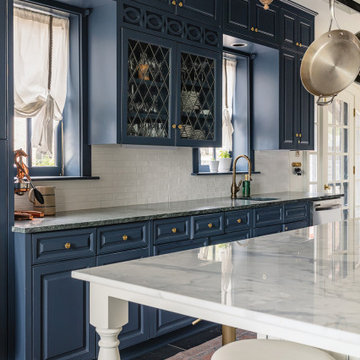
This French Country kitchen features a dark blue color scheme, white marble countertops, several cabinets, and a large central island. Natural light from a window in the back illuminates the space, creating a sophisticated and timeless look.

www.KimSmithPhoto.com;
Design by Kitchen Cove Cabinetry - Portland, ME
Modelo de cocina tradicional renovada con armarios estilo shaker, puertas de armario grises, electrodomésticos de acero inoxidable, suelo de madera en tonos medios y una isla
Modelo de cocina tradicional renovada con armarios estilo shaker, puertas de armario grises, electrodomésticos de acero inoxidable, suelo de madera en tonos medios y una isla
Volver a cargar la página para no volver a ver este anuncio en concreto
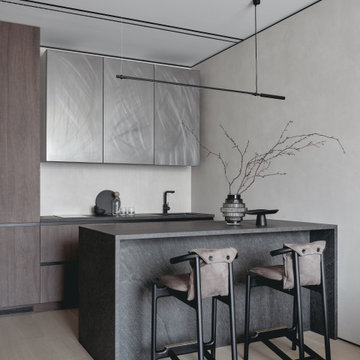
ЖК "Шагал", проект студии Geometrium, стиль Яна Яхина @_yanayahina_, фотосъемка @natalie.vershinina
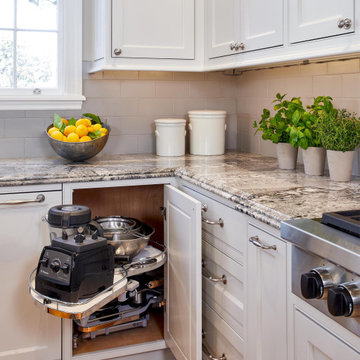
This client needed to update their historic East Coast-style home to match their modern lifestyle without sacrificing its beauty and elegance. Moore Design Group enhanced the original design with a reconfigured layout, horizontal and vertical design elements, and careful attention to detail. We blended original architectural features with the convenience of contemporary appliances, custom cabinetry, finishes, fixtures, and lighting.
The kitchen was a client priority; we centered the room around a grand island with an eat-at bar that inspires shared meals and conversations. Walls were eliminated to open up the space. Custom cabinetry and granite slab countertops were installed, and the wood floors were refinished. For a final touch, the owner created architectural ceiling moldings that reflect the adjacent dining and living rooms.
We reclaimed obsolete space to create a primary ensuite. A steam shower, claw-foot tub, and traditional double basin vanity transformed the bathroom into a bespoke sanctuary. Our discovery of a fabulous gray, blue and beige marble for wainscoting and countertops launched the lovely, soft palette. An added touch of luxury: a dressing table and wardrobes line the adjacent bedroom

In this open concept kitchen, you'll discover an inviting, spacious island that's perfect for gatherings and gourmet cooking. With meticulous attention to detail, custom woodwork adorns every part of this culinary haven, from the richly decorated cabinets to the shiplap ceiling, offering both warmth and sophistication that you'll appreciate.
The glistening countertops highlight the wood's natural beauty, while a suite of top-of-the-line appliances seamlessly combines practicality and luxury, making your cooking experience a breeze. The prominent farmhouse sink adds practicality and charm, and a counter bar sink in the island provides extra convenience, tailored just for you.
Bathed in natural light, this kitchen transforms into a welcoming masterpiece, offering a sanctuary for both culinary creativity and shared moments of joy. Count on the quality, just like many others have. Let's make your culinary dreams come true. Take action today and experience the difference.

Bringing light and more functionality to a 20 year old kitchen was the goal for this extensive remodel. The homeowner worked with Kitchen Designer, Amanda Ortendahl of our North Attleboro location to update what was a dark wood G-shaped kitchen they had installed when they built the home 20 years earlier. The new design incorporates a large working island with ample seating for entertaining, homework and casual meals. The cabinets incorporate substantial crown molding and soar all the way to the ceiling adding to the feeling of height and spaciousness. The cabinets are all by Fieldstone Cabinetry. The perimeter cabinets are a painted finish in the color White. The island, hood and wine bar are Rattan Stain on walnut wood. The countertop and backsplash are Brunello Element Quartz. The plumbing fixtures are the Litze collection from Brizo in Luxe Gold. The coordinating hardware is from Top Knobs in their Honey Bronze finish.
Remodel by Maynard Construction BRC, Inc.
Photography by Erin Little
4.406.970 ideas para cocinas
Volver a cargar la página para no volver a ver este anuncio en concreto
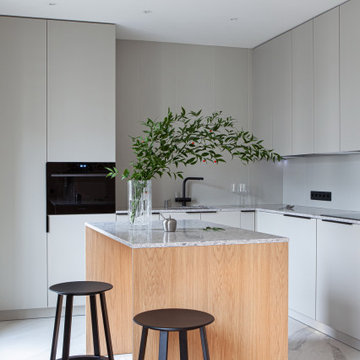
Дизайнер: Наталия Курлыгина/
Фотограф: Александра Курлыгина
Ejemplo de cocinas en L minimalista de tamaño medio con fregadero bajoencimera, armarios con paneles lisos, puertas de armario grises, una isla, suelo blanco y encimeras grises
Ejemplo de cocinas en L minimalista de tamaño medio con fregadero bajoencimera, armarios con paneles lisos, puertas de armario grises, una isla, suelo blanco y encimeras grises

Rustic Farmhouse Kitchen with a Modern Twist by Sawhill Custom Kitchens & Design in Minneapolis. To learn more details about this showroom display remodel project and all of the amazing functionality hidden throughout, visit https://sawhillkitchens.com/kitchen-showroom-modern-farmhouse-with-a-rustic-twist/ to read our blog featuring this project.
10
