106.418 ideas para cocinas pequeñas
Filtrar por
Presupuesto
Ordenar por:Popular hoy
61 - 80 de 106.418 fotos

Compact Kitchen in a apartment, minimal design, with clean lines.
Foto de cocinas en U minimalista pequeño sin isla con puertas de armario blancas, encimera de mármol, electrodomésticos con paneles, salpicadero blanco y suelo de madera oscura
Foto de cocinas en U minimalista pequeño sin isla con puertas de armario blancas, encimera de mármol, electrodomésticos con paneles, salpicadero blanco y suelo de madera oscura

Sheila Bridges Design, Inc
Foto de cocinas en U clásico renovado pequeño cerrado sin isla con fregadero sobremueble, armarios estilo shaker, encimera de mármol, electrodomésticos de acero inoxidable y puertas de armario turquesas
Foto de cocinas en U clásico renovado pequeño cerrado sin isla con fregadero sobremueble, armarios estilo shaker, encimera de mármol, electrodomésticos de acero inoxidable y puertas de armario turquesas

This gray transitional kitchen consists of open shelving, marble counters and flat panel cabinetry. The paneled refrigerator, white subway tile and gray cabinetry helps the compact kitchen have a much larger feel due to the light colors carried throughout the space.
Photo credit: Normandy Remodeling
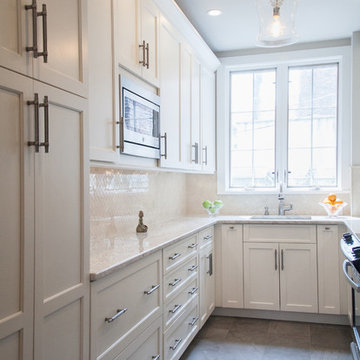
Diseño de cocinas en U tradicional pequeño con armarios con paneles empotrados, encimera de granito y salpicadero beige

built in door storage in pantry
Imagen de cocina clásica pequeña con puertas de armario de madera oscura, suelo de bambú y despensa
Imagen de cocina clásica pequeña con puertas de armario de madera oscura, suelo de bambú y despensa
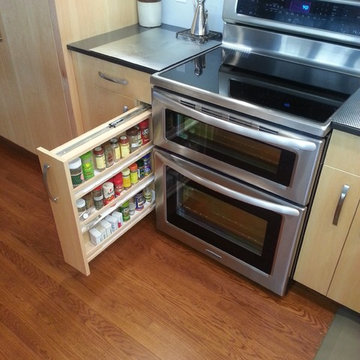
A beautiful contemporary style kitchen custom built in maple, complete with a double tap kegerator. Hitchcock Construction listened to the client's wishes, and worked within their budget to create this fabulous space. This job included completely replacing the existing floor system in order to level the 100 year old home, opening the kitchen to the next room by removing a 17' load bearing wall, as well as calling attention to the backyard's beautiful stone walls and gardens by the addition of a complete wall of windows. Hitchcock Construction acted as both the Designer and General Contractor in order to ensure the level of attention to detail, that is required on a fabulous kitchen such as this.
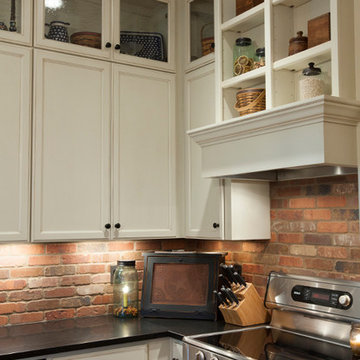
The home's kitchen mixes modern amenities with natural, old world charm to make the space welcoming, rich and tasteful. The browns and oranges of the brick backsplash are complemented by the natural hues of the wooden island. The white cabinets and bright lights offer a nice contrast.

Photo by Grey Crawford
Imagen de cocina marinera pequeña sin isla con fregadero de un seno, armarios estilo shaker, puertas de armario blancas, salpicadero negro y suelo de madera oscura
Imagen de cocina marinera pequeña sin isla con fregadero de un seno, armarios estilo shaker, puertas de armario blancas, salpicadero negro y suelo de madera oscura
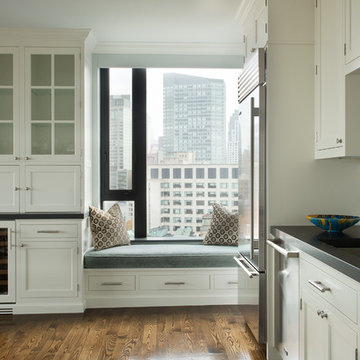
Custom Window Seat with Storage :
Adams + Beasley Associates,
Custom Builders :
Photo by Eric Roth :
Interior Design by Lewis Interiors
Diseño de cocina clásica pequeña con fregadero bajoencimera, armarios con paneles empotrados, puertas de armario blancas, salpicadero verde, salpicadero de azulejos tipo metro, electrodomésticos de acero inoxidable y una isla
Diseño de cocina clásica pequeña con fregadero bajoencimera, armarios con paneles empotrados, puertas de armario blancas, salpicadero verde, salpicadero de azulejos tipo metro, electrodomésticos de acero inoxidable y una isla
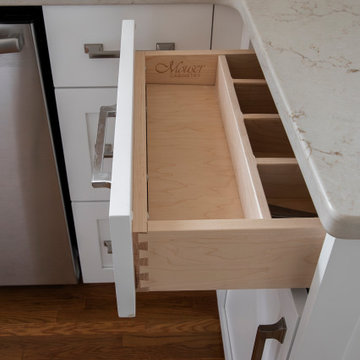
Imagen de cocina clásica renovada pequeña cerrada sin isla con fregadero bajoencimera, armarios con paneles empotrados, puertas de armario blancas, encimera de cuarzo compacto, salpicadero beige, puertas de cuarzo sintético, electrodomésticos de acero inoxidable, suelo de madera en tonos medios, suelo marrón y encimeras beige
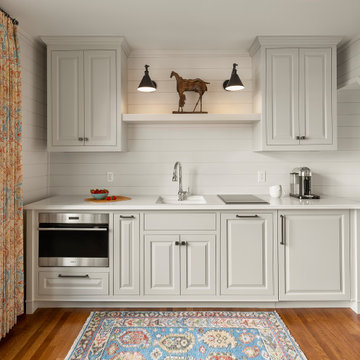
Imagen de cocina clásica renovada pequeña con fregadero de un seno, armarios con rebordes decorativos, puertas de armario grises, encimera de cuarzo compacto, puertas de machihembrado, electrodomésticos de acero inoxidable, suelo de madera en tonos medios y encimeras blancas

Une cuisine fonctionnelle et épurée.
Le + déco : les 3 miroirs Atelier Germain au dessus du bar pour agrandir l’espace.
Ejemplo de cocina lineal y beige y blanca escandinava pequeña cerrada con fregadero bajoencimera, encimera de mármol, salpicadero blanco, salpicadero de azulejos de cerámica, electrodomésticos de acero inoxidable, suelo de pizarra, suelo rojo y encimeras blancas
Ejemplo de cocina lineal y beige y blanca escandinava pequeña cerrada con fregadero bajoencimera, encimera de mármol, salpicadero blanco, salpicadero de azulejos de cerámica, electrodomésticos de acero inoxidable, suelo de pizarra, suelo rojo y encimeras blancas

This kitchen in an open-plan space exudes contemporary elegance with its Italian handleless design.
The cabinetry, finished in Fenix Beige Arizona and Bianco Kos with a luxurious matt finish, contributes to a seamless and sophisticated look. The Italian handleless style not only adds a touch of minimalism but also enhances the clean lines and sleek aesthetic of the space.
The worktops, featuring 20mm Caesarstone Aterra Blanca Quartz, add a touch of refinement and durability to the kitchen. The light colour complements the cabinetry choices to create a cohesive design. The choice of Caesarstone ensures a sturdy and easy-to-maintain surface.
A spacious island takes centre stage in this open-plan layout, serving as a focal point for both cooking and dining activities. The integrated hob on the island enhances the functionality of the space, allowing for efficient meal preparation while maintaining a streamlined appearance.
This kitchen is not just practical and functional; it also provides an inviting area for dining and socialising with a great choice of colours, materials, and overall design.
Are you inspired by this kitchen? Visit our project pages for more.
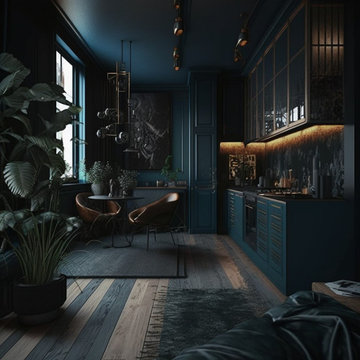
Foto de cocinas en L rústica pequeña con fregadero integrado, armarios con paneles con relieve, puertas de armario verdes, encimera de granito, salpicadero negro, salpicadero de vidrio templado, suelo de madera pintada y encimeras negras

We added chequerboard floor tiles, wall lights, a zellige tile splash back, a white Shaker kitchen and dark wooden worktops to our Cotswolds Cottage project. Interior Design by Imperfect Interiors
Armada Cottage is available to rent at www.armadacottagecotswolds.co.uk
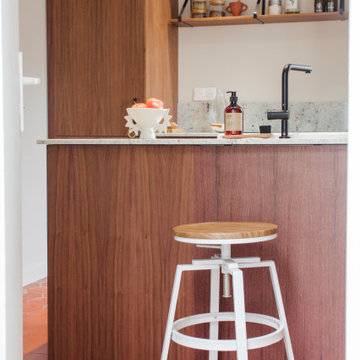
Modelo de cocina actual pequeña cerrada con fregadero sobremueble, armarios con paneles lisos, puertas de armario de madera en tonos medios, encimera de granito, suelo de baldosas de terracota, una isla, suelo rojo y encimeras beige

Cucina aperta a vista sul salone con snack per le colazioni veloci. Lavello sotto finestra e cappa di design
Diseño de cocinas en L actual pequeña abierta con fregadero bajoencimera, armarios tipo vitrina, puertas de armario blancas, encimera de cuarzo compacto, salpicadero blanco, electrodomésticos negros, suelo de madera clara, una isla, suelo amarillo, encimeras blancas y bandeja
Diseño de cocinas en L actual pequeña abierta con fregadero bajoencimera, armarios tipo vitrina, puertas de armario blancas, encimera de cuarzo compacto, salpicadero blanco, electrodomésticos negros, suelo de madera clara, una isla, suelo amarillo, encimeras blancas y bandeja
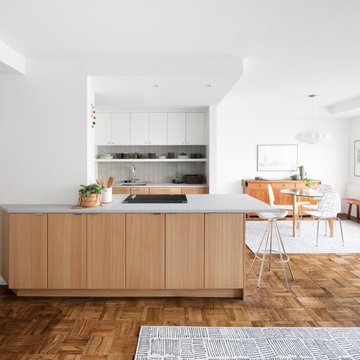
Diseño de cocina clásica renovada pequeña con fregadero bajoencimera, armarios con paneles lisos, puertas de armario de madera clara, salpicadero metalizado, suelo gris y encimeras grises

Modelo de cocina tradicional pequeña cerrada sin isla con fregadero bajoencimera, armarios estilo shaker, puertas de armario de madera oscura, encimera de cuarzo compacto, salpicadero blanco, salpicadero de azulejos tipo metro, electrodomésticos de acero inoxidable, suelo de mármol, suelo gris y encimeras amarillas

This project was a gut renovation of a loft on Park Ave. South in Manhattan – it’s the personal residence of Andrew Petronio, partner at KA Design Group. Bilotta Senior Designer, Jeff Eakley, has worked with KA Design for 20 years. When it was time for Andrew to do his own kitchen, working with Jeff was a natural choice to bring it to life. Andrew wanted a modern, industrial, European-inspired aesthetic throughout his NYC loft. The allotted kitchen space wasn’t very big; it had to be designed in such a way that it was compact, yet functional, to allow for both plenty of storage and dining. Having an island look out over the living room would be too heavy in the space; instead they opted for a bar height table and added a second tier of cabinets for extra storage above the walls, accessible from the black-lacquer rolling library ladder. The dark finishes were selected to separate the kitchen from the rest of the vibrant, art-filled living area – a mix of dark textured wood and a contrasting smooth metal, all custom-made in Bilotta Collection Cabinetry. The base cabinets and refrigerator section are a horizontal-grained rift cut white oak with an Ebony stain and a wire-brushed finish. The wall cabinets are the focal point – stainless steel with a dark patina that brings out black and gold hues, picked up again in the blackened, brushed gold decorative hardware from H. Theophile. The countertops by Eastern Stone are a smooth Black Absolute; the backsplash is a black textured limestone from Artistic Tile that mimics the finish of the base cabinets. The far corner is all mirrored, elongating the room. They opted for the all black Bertazzoni range and wood appliance panels for a clean, uninterrupted run of cabinets.
Designer: Jeff Eakley with Andrew Petronio partner at KA Design Group. Photographer: Stefan Radtke
106.418 ideas para cocinas pequeñas
4