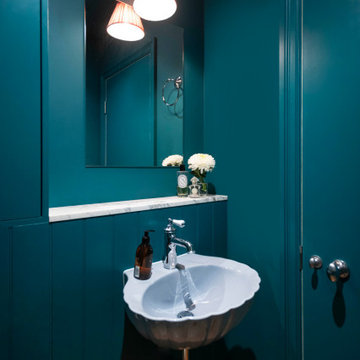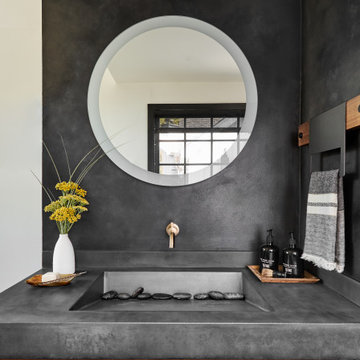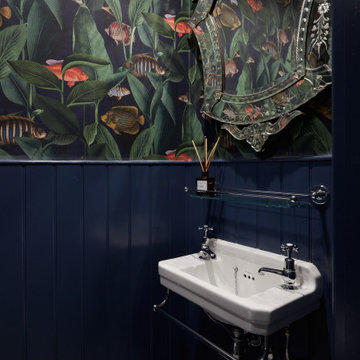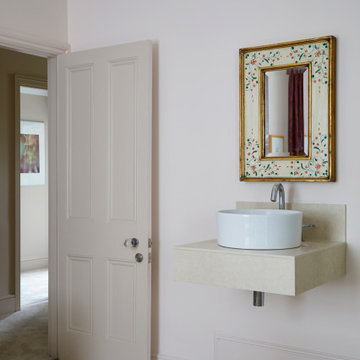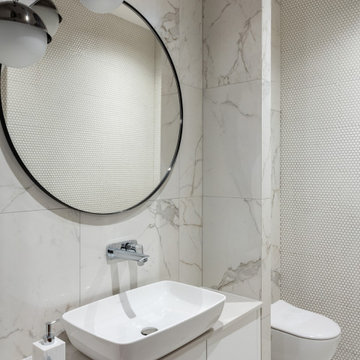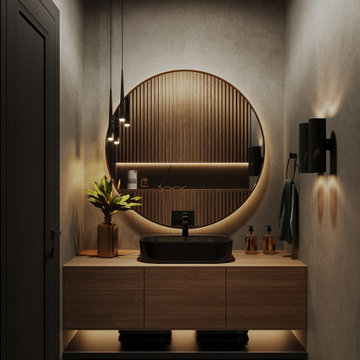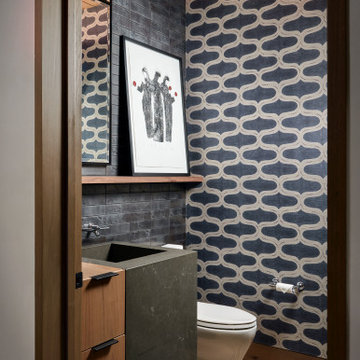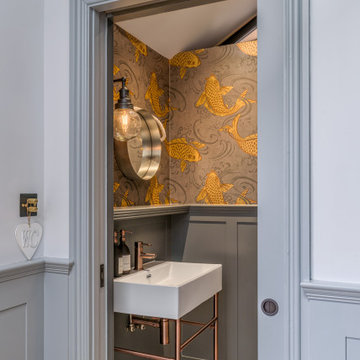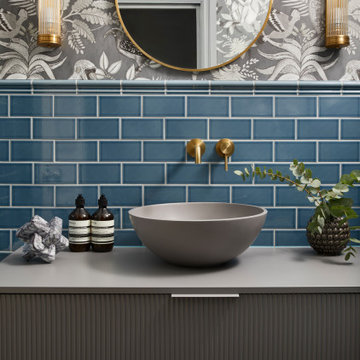180.383 ideas para aseos
Filtrar por
Presupuesto
Ordenar por:Popular hoy
101 - 120 de 180.383 fotos
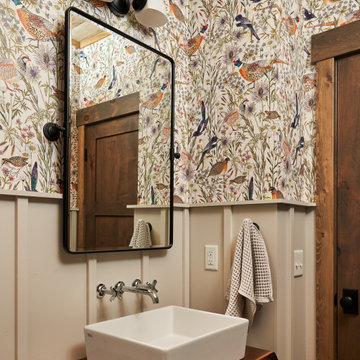
The powder room offers the perfect opportunity to bring in some color and pattern with this waterfowl themed design. Simple fixtures and mixed materials keep the rustic lake side cabin vibes going.
Encuentra al profesional adecuado para tu proyecto

Imagen de aseo tradicional pequeño con sanitario de una pieza, paredes multicolor, suelo de baldosas de cerámica, lavabo con pedestal, suelo multicolor y papel pintado

Modelo de aseo flotante tradicional renovado grande con armarios abiertos, puertas de armario grises, sanitario de pared, baldosas y/o azulejos blancos, paredes blancas, suelo de baldosas de porcelana, lavabo suspendido, encimera de cemento, suelo beige y encimeras grises

Tile: Walker Zanger 4D Diagonal Deep Blue
Sink: Cement Elegance
Faucet: Brizo
Modelo de aseo flotante moderno de tamaño medio con puertas de armario grises, sanitario de pared, baldosas y/o azulejos azules, baldosas y/o azulejos de cerámica, paredes blancas, suelo de madera en tonos medios, lavabo integrado, encimera de cemento, suelo marrón, encimeras grises y madera
Modelo de aseo flotante moderno de tamaño medio con puertas de armario grises, sanitario de pared, baldosas y/o azulejos azules, baldosas y/o azulejos de cerámica, paredes blancas, suelo de madera en tonos medios, lavabo integrado, encimera de cemento, suelo marrón, encimeras grises y madera

Tile: Walker Zanger 4D Diagonal Deep Blue
Sink: Cement Elegance
Faucet: Brizo
Imagen de aseo flotante minimalista de tamaño medio con puertas de armario grises, sanitario de pared, baldosas y/o azulejos azules, baldosas y/o azulejos de cerámica, paredes blancas, suelo de madera en tonos medios, lavabo integrado, encimera de cemento, suelo marrón, encimeras grises y madera
Imagen de aseo flotante minimalista de tamaño medio con puertas de armario grises, sanitario de pared, baldosas y/o azulejos azules, baldosas y/o azulejos de cerámica, paredes blancas, suelo de madera en tonos medios, lavabo integrado, encimera de cemento, suelo marrón, encimeras grises y madera

The three-level Mediterranean revival home started as a 1930s summer cottage that expanded downward and upward over time. We used a clean, crisp white wall plaster with bronze hardware throughout the interiors to give the house continuity. A neutral color palette and minimalist furnishings create a sense of calm restraint. Subtle and nuanced textures and variations in tints add visual interest. The stair risers from the living room to the primary suite are hand-painted terra cotta tile in gray and off-white. We used the same tile resource in the kitchen for the island's toe kick.

Modelo de aseo a medida campestre con armarios estilo shaker, puertas de armario marrones, sanitario de una pieza, paredes azules, suelo de madera en tonos medios, lavabo sobreencimera, encimera de cuarzo compacto, suelo beige y encimeras blancas

After purchasing this Sunnyvale home several years ago, it was finally time to create the home of their dreams for this young family. With a wholly reimagined floorplan and primary suite addition, this home now serves as headquarters for this busy family.
The wall between the kitchen, dining, and family room was removed, allowing for an open concept plan, perfect for when kids are playing in the family room, doing homework at the dining table, or when the family is cooking. The new kitchen features tons of storage, a wet bar, and a large island. The family room conceals a small office and features custom built-ins, which allows visibility from the front entry through to the backyard without sacrificing any separation of space.
The primary suite addition is spacious and feels luxurious. The bathroom hosts a large shower, freestanding soaking tub, and a double vanity with plenty of storage. The kid's bathrooms are playful while still being guests to use. Blues, greens, and neutral tones are featured throughout the home, creating a consistent color story. Playful, calm, and cheerful tones are in each defining area, making this the perfect family house.

Ejemplo de aseo de estilo zen pequeño con paredes blancas, suelo de cemento, lavabo suspendido y suelo gris
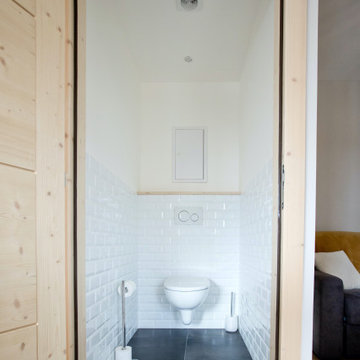
Diseño de aseo actual grande con sanitario de pared, baldosas y/o azulejos blancos, baldosas y/o azulejos de cemento, paredes blancas, suelo de baldosas de cerámica y suelo gris

This powder room has a white wooden vanity and silver, reflective tile backsplash. A grey and white leaf wallpaper lines the walls. Silver accents are present throughout.
180.383 ideas para aseos
6
