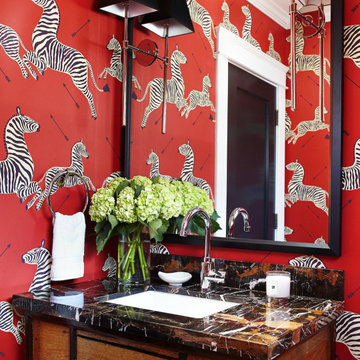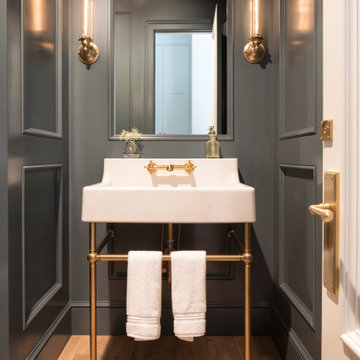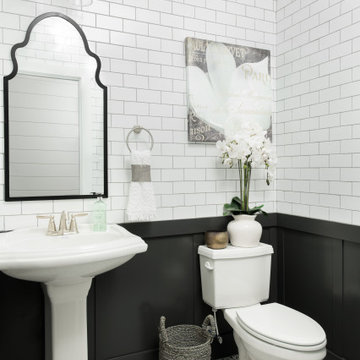181.031 ideas para aseos
Filtrar por
Presupuesto
Ordenar por:Popular hoy
221 - 240 de 181.031 fotos

Modelo de aseo de pie campestre de tamaño medio con armarios tipo mueble, puertas de armario de madera oscura, sanitario de dos piezas, paredes blancas, suelo de baldosas de cerámica, lavabo encastrado, encimera de madera, suelo negro, encimeras marrones y machihembrado
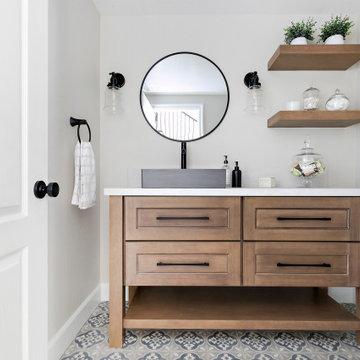
This powder bathroom renovation gives this bathroom an airy feel with the open vanity and floating shelves.
Encuentra al profesional adecuado para tu proyecto

Powder bath with floating vanity.
Imagen de aseo flotante costero de tamaño medio con puertas de armario de madera clara, sanitario de una pieza, paredes azules, suelo de madera en tonos medios, lavabo bajoencimera, encimera de cuarzo compacto y papel pintado
Imagen de aseo flotante costero de tamaño medio con puertas de armario de madera clara, sanitario de una pieza, paredes azules, suelo de madera en tonos medios, lavabo bajoencimera, encimera de cuarzo compacto y papel pintado

This project was not only full of many bathrooms but also many different aesthetics. The goals were fourfold, create a new master suite, update the basement bath, add a new powder bath and my favorite, make them all completely different aesthetics.
Primary Bath-This was originally a small 60SF full bath sandwiched in between closets and walls of built-in cabinetry that blossomed into a 130SF, five-piece primary suite. This room was to be focused on a transitional aesthetic that would be adorned with Calcutta gold marble, gold fixtures and matte black geometric tile arrangements.
Powder Bath-A new addition to the home leans more on the traditional side of the transitional movement using moody blues and greens accented with brass. A fun play was the asymmetry of the 3-light sconce brings the aesthetic more to the modern side of transitional. My favorite element in the space, however, is the green, pink black and white deco tile on the floor whose colors are reflected in the details of the Australian wallpaper.
Hall Bath-Looking to touch on the home's 70's roots, we went for a mid-mod fresh update. Black Calcutta floors, linear-stacked porcelain tile, mixed woods and strong black and white accents. The green tile may be the star but the matte white ribbed tiles in the shower and behind the vanity are the true unsung heroes.

Ejemplo de aseo de pie tradicional renovado pequeño con puertas de armario blancas, sanitario de una pieza, paredes multicolor, suelo de madera en tonos medios, lavabo tipo consola, suelo marrón, papel pintado y papel pintado

Ejemplo de aseo a medida con armarios con paneles empotrados, paredes grises, suelo con mosaicos de baldosas, lavabo bajoencimera, panelado, boiserie y papel pintado

Imagen de aseo de pie de estilo de casa de campo pequeño con armarios con paneles lisos, puertas de armario marrones, sanitario de una pieza, paredes multicolor, suelo de mármol, lavabo encastrado, encimera de mármol, suelo blanco, encimeras blancas y papel pintado

Diseño de aseo de pie rústico con paredes grises, suelo de mármol, lavabo con pedestal, encimera de mármol y panelado
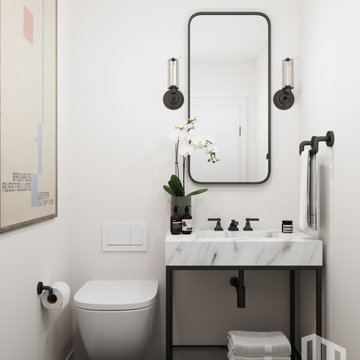
Santa Barbara - Classically Chic. This collection blends natural stones and elements to create a space that is airy and bright.
Foto de aseo de pie urbano pequeño con armarios abiertos, puertas de armario negras, sanitario de pared, baldosas y/o azulejos blancos, lavabo sobreencimera, encimera de mármol y encimeras blancas
Foto de aseo de pie urbano pequeño con armarios abiertos, puertas de armario negras, sanitario de pared, baldosas y/o azulejos blancos, lavabo sobreencimera, encimera de mármol y encimeras blancas

The seeming simplicity of forms and materiality of Five Shadows is the result of rigorous alignments and geometries, from the stone coursing on the exterior to the sequenced wood-plank coursing of the interior.
Architecture by CLB – Jackson, Wyoming – Bozeman, Montana. Interiors by Philip Nimmo Design.
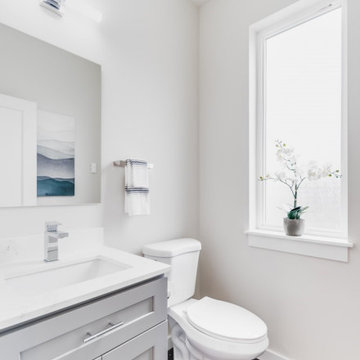
Powder room on the first floor. View plan THD-8743: https://www.thehousedesigners.com/plan/polishchuk-residence-8743/
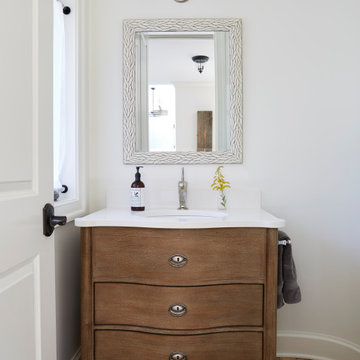
A New England coastal style home set in a meadow in NW Indiana. This home takes its cues from the relaxed, beachy, family-centric homes of the East Coast of Massachusetts. Its grey shingled exterior is in perfect harmony with its all-white and warm interior. The home's warmth and welcome come from a combination of tried and true traditional finishes, found antiques, and uber-comfortable furniture.
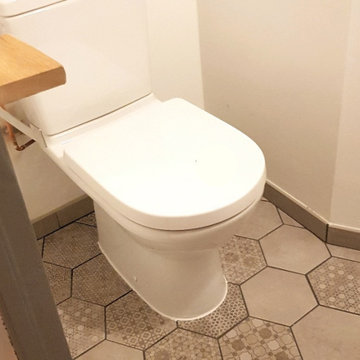
Rénovation complète du WC.
Modelo de aseo actual pequeño con sanitario de una pieza, baldosas y/o azulejos de cerámica, paredes blancas, suelo de baldosas de cerámica y suelo multicolor
Modelo de aseo actual pequeño con sanitario de una pieza, baldosas y/o azulejos de cerámica, paredes blancas, suelo de baldosas de cerámica y suelo multicolor

Ejemplo de aseo tradicional renovado con paredes multicolor, suelo de madera clara, lavabo bajoencimera, suelo beige, encimeras grises y papel pintado
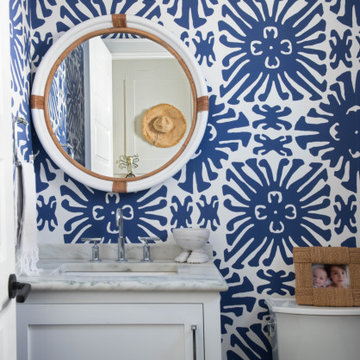
Diseño de aseo de pie marinero grande con armarios estilo shaker, puertas de armario blancas, sanitario de una pieza, encimera de mármol, encimeras blancas y papel pintado

Rodwin Architecture & Skycastle Homes
Location: Boulder, Colorado, USA
Interior design, space planning and architectural details converge thoughtfully in this transformative project. A 15-year old, 9,000 sf. home with generic interior finishes and odd layout needed bold, modern, fun and highly functional transformation for a large bustling family. To redefine the soul of this home, texture and light were given primary consideration. Elegant contemporary finishes, a warm color palette and dramatic lighting defined modern style throughout. A cascading chandelier by Stone Lighting in the entry makes a strong entry statement. Walls were removed to allow the kitchen/great/dining room to become a vibrant social center. A minimalist design approach is the perfect backdrop for the diverse art collection. Yet, the home is still highly functional for the entire family. We added windows, fireplaces, water features, and extended the home out to an expansive patio and yard.
The cavernous beige basement became an entertaining mecca, with a glowing modern wine-room, full bar, media room, arcade, billiards room and professional gym.
Bathrooms were all designed with personality and craftsmanship, featuring unique tiles, floating wood vanities and striking lighting.
This project was a 50/50 collaboration between Rodwin Architecture and Kimball Modern
181.031 ideas para aseos
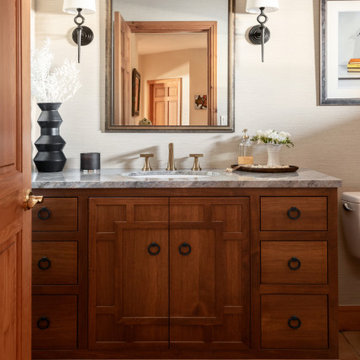
Imagen de aseo clásico renovado con armarios con paneles lisos, puertas de armario de madera en tonos medios, paredes grises, lavabo bajoencimera, suelo marrón, encimeras grises y papel pintado
12
