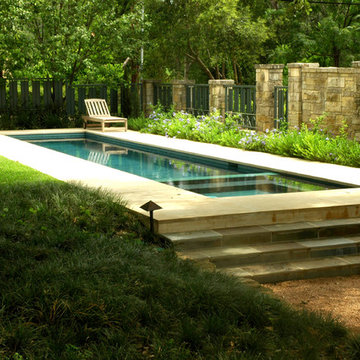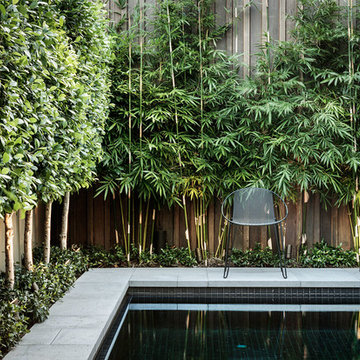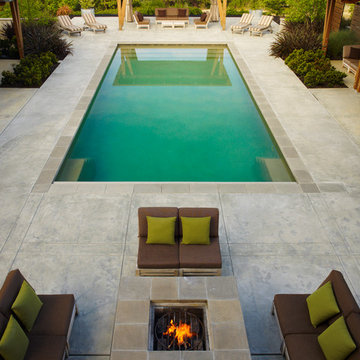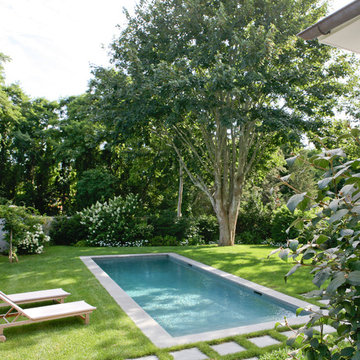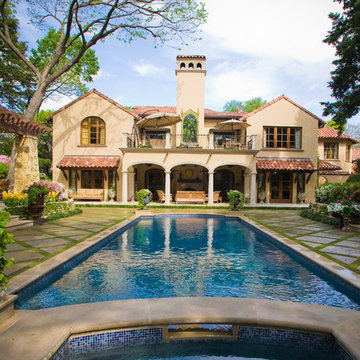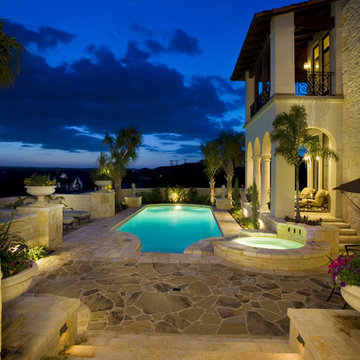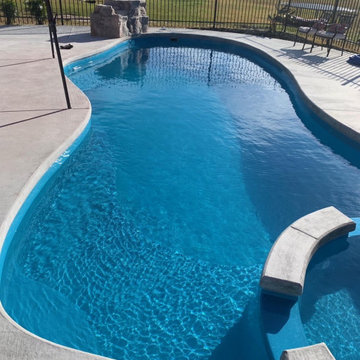449.263 fotos de piscinas
Filtrar por
Presupuesto
Ordenar por:Popular hoy
81 - 100 de 449.263 fotos
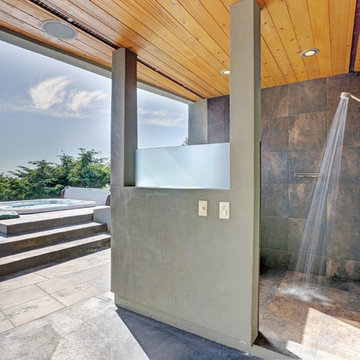
In our busy lives, creating a peaceful and rejuvenating home environment is essential to a healthy lifestyle. Built less than five years ago, this Stinson Beach Modern home is your own private oasis. Surrounded by a butterfly preserve and unparalleled ocean views, the home will lead you to a sense of connection with nature. As you enter an open living room space that encompasses a kitchen, dining area, and living room, the inspiring contemporary interior invokes a sense of relaxation, that stimulates the senses. The open floor plan and modern finishes create a soothing, tranquil, and uplifting atmosphere. The house is approximately 2900 square feet, has three (to possibly five) bedrooms, four bathrooms, an outdoor shower and spa, a full office, and a media room. Its two levels blend into the hillside, creating privacy and quiet spaces within an open floor plan and feature spectacular views from every room. The expansive home, decks and patios presents the most beautiful sunsets as well as the most private and panoramic setting in all of Stinson Beach. One of the home's noteworthy design features is a peaked roof that uses Kalwall's translucent day-lighting system, the most highly insulating, diffuse light-transmitting, structural panel technology. This protected area on the hill provides a dramatic roar from the ocean waves but without any of the threats of oceanfront living. Built on one of the last remaining one-acre coastline lots on the west side of the hill at Stinson Beach, the design of the residence is site friendly, using materials and finishes that meld into the hillside. The landscaping features low-maintenance succulents and butterfly friendly plantings appropriate for the adjacent Monarch Butterfly Preserve. Recalibrate your dreams in this natural environment, and make the choice to live in complete privacy on this one acre retreat. This home includes Miele appliances, Thermadore refrigerator and freezer, an entire home water filtration system, kitchen and bathroom cabinetry by SieMatic, Ceasarstone kitchen counter tops, hardwood and Italian ceramic radiant tile floors using Warmboard technology, Electric blinds, Dornbracht faucets, Kalwall skylights throughout livingroom and garage, Jeldwen windows and sliding doors. Located 5-8 minute walk to the ocean, downtown Stinson and the community center. It is less than a five minute walk away from the trail heads such as Steep Ravine and Willow Camp.
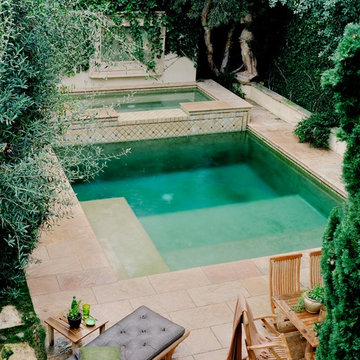
You gotta love California…even in the drizzle!
Diseño de piscinas y jacuzzis tradicionales pequeños rectangulares en patio trasero con adoquines de hormigón
Diseño de piscinas y jacuzzis tradicionales pequeños rectangulares en patio trasero con adoquines de hormigón
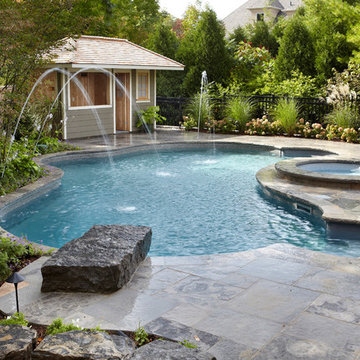
Imagen de piscina con fuente clásica de tamaño medio a medida en patio trasero con adoquines de piedra natural
Encuentra al profesional adecuado para tu proyecto
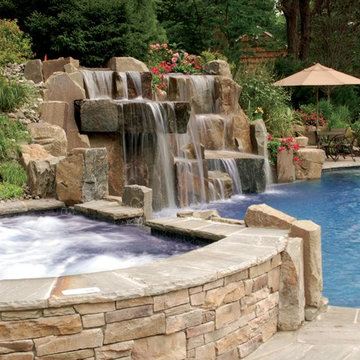
This natural pool and spa waterfall design & installation in Bergen County, Northern NJ, is a perfect retreat. Natural stone coping and patio with an enormous waterfall, tranquil to the eyes as well as the ears.
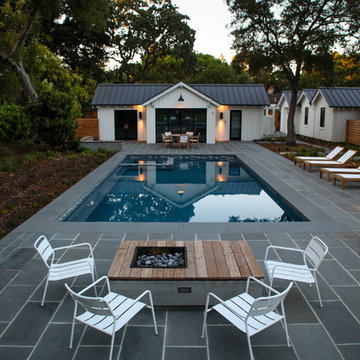
Bird's eye view of the fire pit seating area and the pool
Foto de casa de la piscina y piscina campestre grande rectangular en patio trasero con adoquines de piedra natural
Foto de casa de la piscina y piscina campestre grande rectangular en patio trasero con adoquines de piedra natural
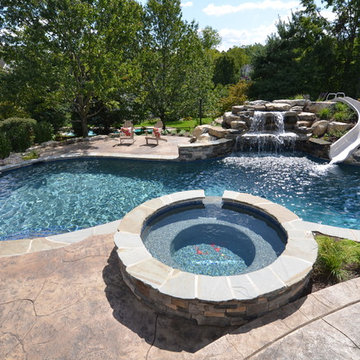
salt water pool built by www.monogramcustompools.com in lehigh county PA, upper saucon township.
Ejemplo de piscina con tobogán clásica a medida
Ejemplo de piscina con tobogán clásica a medida
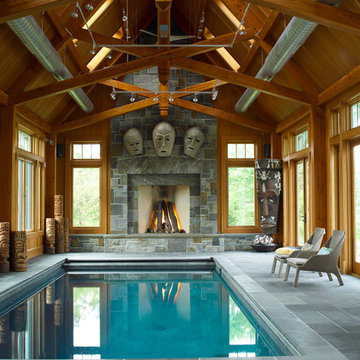
The timber-framed stone pool house with kitchen and full bath provides year round activity and entertainment, features a six-foot masonry fireplace, and visually connects to a timber-framed barn accessory structure. Mounted above the stone fireplace designed by Purple Cherry Architects, are Indonesian Medan masks. The unique African sculpture in the right corner was crafted from a hollowed tree trunk and uses natural materials to create the facial features. This indoor pool is truly a stunning space.
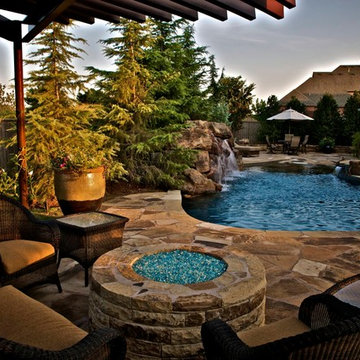
A small backyard that required privacy gets a dramatic makeover that includes a pergola sitting area, stone fire pit and a natural boulder waterfall that cascades into the pool area. A spa and mature landscape material finish the space, The mature landscape material and waterfall provide a buffer to the traffic noise that is behind the property, as well as privacy.
Design and Installation by Caviness Landscape Design, Inc.
Photography by J Orthwein
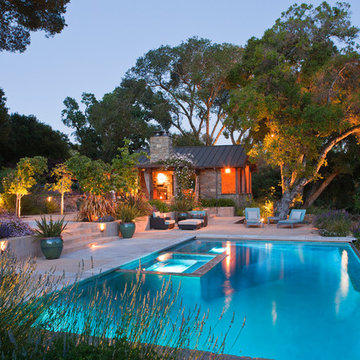
Diseño de piscinas y jacuzzis alargados actuales grandes rectangulares en patio trasero con losas de hormigón
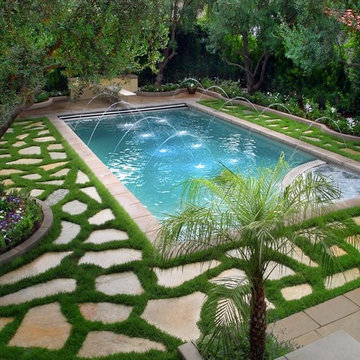
New pool with automatic cover and flagstone decking around existing olive trees.
Modelo de piscina con fuente mediterránea con adoquines de piedra natural
Modelo de piscina con fuente mediterránea con adoquines de piedra natural
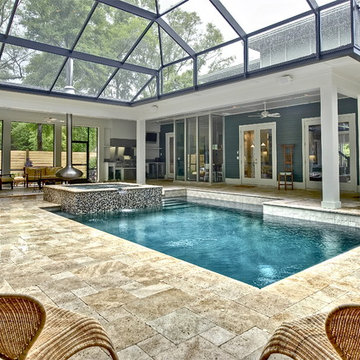
Screened in backyard pool & hot tub with travertine pavers deck. FireOrb next to tub and outdoor kitchen/grill. Main house to the left with Garage and 2nd floor Guest Suite
to the left.
Photo by Aaron Bailey Photography - awbailey.com
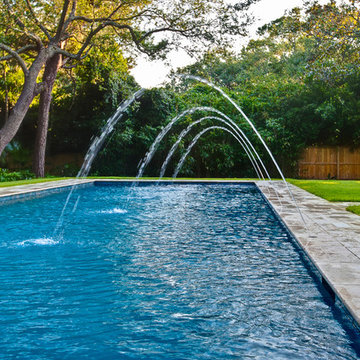
15' x 45' Pool, Exposed, Polished Quartz Finish, Tumbled Travertine Coping and Decking, PCC 2000 Self Cleaning Pool System, L.E.D. Lighting
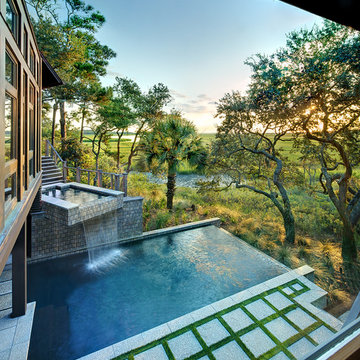
Photo Credit: Holger Hobenaus
Description: The owners of this home travel extensively and appreciate the great outdoors. Global travels shaped their desire for a home that embraces nature. The bridge connecting the sleeping and living structures allows cool ocean breezes to pass from the marsh to the front yard; decks and stairs to pool and terrace visually connect inside and out. Most walls from the street are solid, providing privacy, yet they open to rooms of glass, timber and soaring ceilings with views of Bass and Cinder Creeks and Folly Island.
449.263 fotos de piscinas
5
