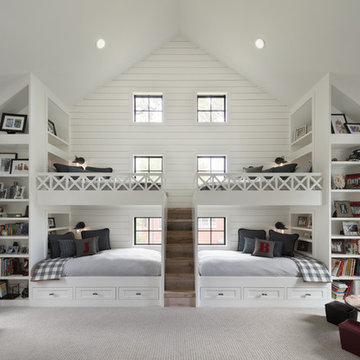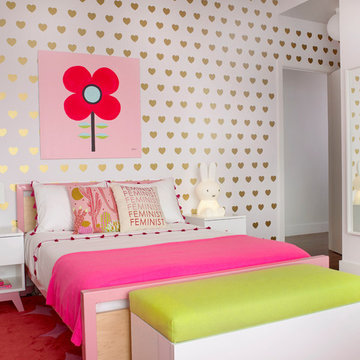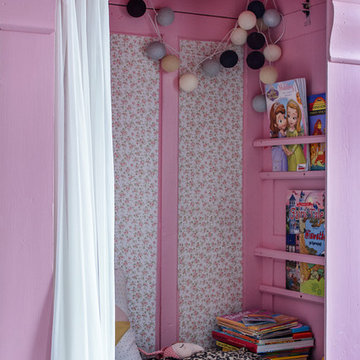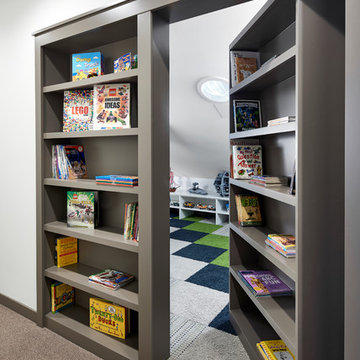Filtrar por
Presupuesto
Ordenar por:Popular hoy
81 - 100 de 232.227 fotos
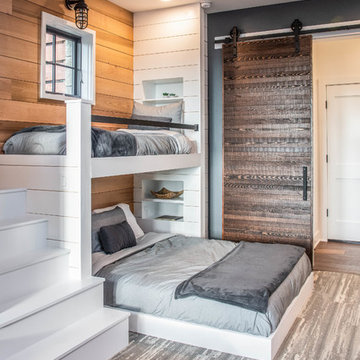
Foto de dormitorio infantil de 4 a 10 años contemporáneo grande con paredes marrones, moqueta y suelo gris
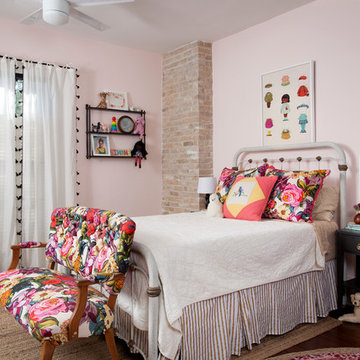
This was a dream project! The clients purchased this 1880s home and wanted to renovate it for their family to live in. It was a true labor of love, and their commitment to getting the details right was admirable. We rehabilitated doors and windows and flooring wherever we could, we milled trim work to match existing and carved our own door rosettes to ensure the historic details were beautifully carried through.
Every finish was made with consideration of wanting a home that would feel historic with integrity, yet would also function for the family and extend into the future as long possible. We were not interested in what is popular or trendy but rather wanted to honor what was right for the home.
Encuentra al profesional adecuado para tu proyecto

Builder: Falcon Custom Homes
Interior Designer: Mary Burns - Gallery
Photographer: Mike Buck
A perfectly proportioned story and a half cottage, the Farfield is full of traditional details and charm. The front is composed of matching board and batten gables flanking a covered porch featuring square columns with pegged capitols. A tour of the rear façade reveals an asymmetrical elevation with a tall living room gable anchoring the right and a low retractable-screened porch to the left.
Inside, the front foyer opens up to a wide staircase clad in horizontal boards for a more modern feel. To the left, and through a short hall, is a study with private access to the main levels public bathroom. Further back a corridor, framed on one side by the living rooms stone fireplace, connects the master suite to the rest of the house. Entrance to the living room can be gained through a pair of openings flanking the stone fireplace, or via the open concept kitchen/dining room. Neutral grey cabinets featuring a modern take on a recessed panel look, line the perimeter of the kitchen, framing the elongated kitchen island. Twelve leather wrapped chairs provide enough seating for a large family, or gathering of friends. Anchoring the rear of the main level is the screened in porch framed by square columns that match the style of those found at the front porch. Upstairs, there are a total of four separate sleeping chambers. The two bedrooms above the master suite share a bathroom, while the third bedroom to the rear features its own en suite. The fourth is a large bunkroom above the homes two-stall garage large enough to host an abundance of guests.
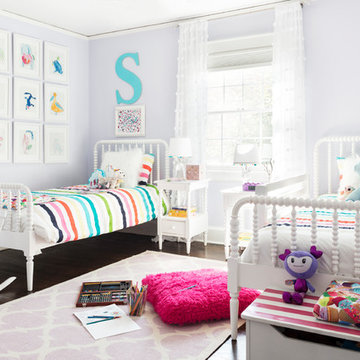
a large happy room, shared by two girls, ages five and seven. The room is painted in Benjamin Moore Lavender Mist. The beds, rug and nightstands are from Land Of Nod. and the artwork was made by the girls themselves.

Bright white walls and custom made beds. The perfect spot for little ones to play and dream.
Ejemplo de dormitorio infantil de 4 a 10 años nórdico pequeño con paredes blancas y suelo de madera clara
Ejemplo de dormitorio infantil de 4 a 10 años nórdico pequeño con paredes blancas y suelo de madera clara
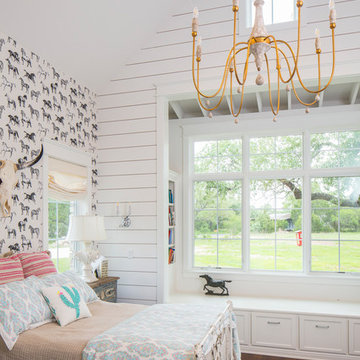
Foto de dormitorio infantil de estilo de casa de campo con paredes blancas
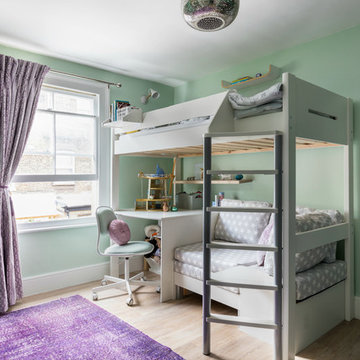
Diseño de dormitorio infantil de 4 a 10 años campestre de tamaño medio con suelo de madera clara, paredes verdes y suelo beige
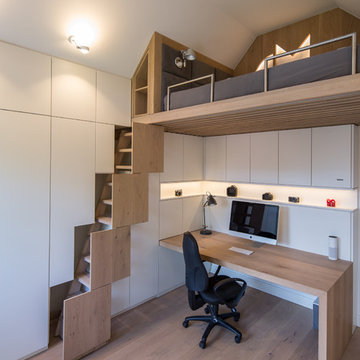
Jan Meier
Modelo de dormitorio infantil actual pequeño con paredes blancas, suelo de madera en tonos medios y suelo marrón
Modelo de dormitorio infantil actual pequeño con paredes blancas, suelo de madera en tonos medios y suelo marrón
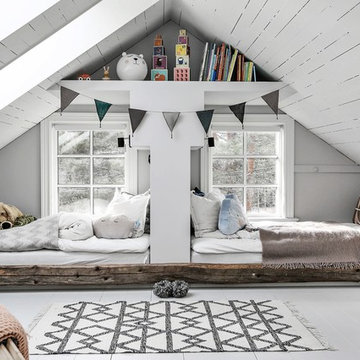
Modelo de dormitorio infantil de 4 a 10 años escandinavo de tamaño medio con paredes grises, suelo de madera pintada y suelo blanco

Christian Garibaldi
Imagen de dormitorio infantil clásico renovado de tamaño medio con paredes azules, moqueta y suelo gris
Imagen de dormitorio infantil clásico renovado de tamaño medio con paredes azules, moqueta y suelo gris
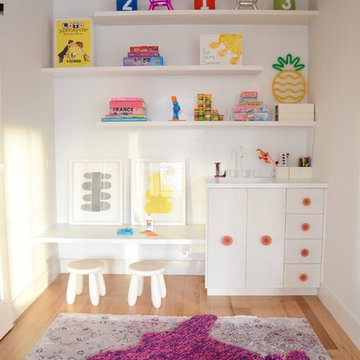
DENISE DAVIES
Foto de dormitorio infantil de 4 a 10 años moderno de tamaño medio con paredes blancas, suelo de madera clara y suelo beige
Foto de dormitorio infantil de 4 a 10 años moderno de tamaño medio con paredes blancas, suelo de madera clara y suelo beige
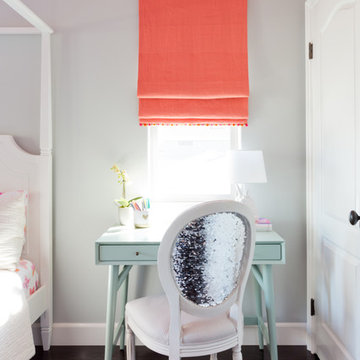
Colorful Coastal Bedroom
We didn’t want to overwhelm the space with crazy color and pattern, and the chair added a cool effect to the room while appealing to the little girl’s desire for sparkle!
Photo Credit: Amy Bartlam
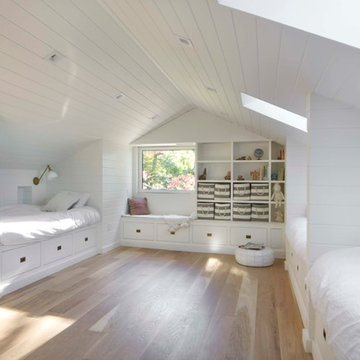
Diseño de dormitorio infantil de 4 a 10 años de estilo de casa de campo grande con paredes blancas y suelo de madera clara
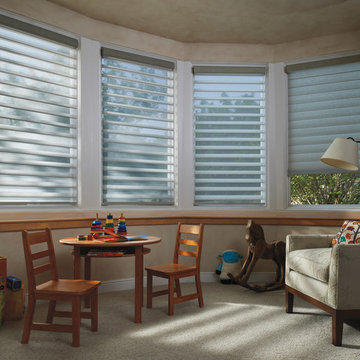
Ejemplo de dormitorio infantil de 1 a 3 años clásico de tamaño medio con paredes beige, moqueta y suelo beige
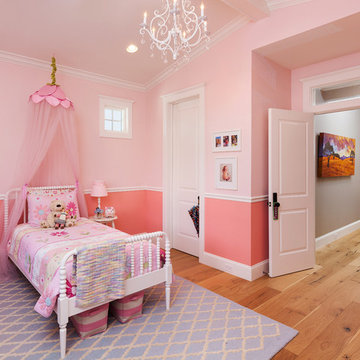
Leland Gebhardt Photography
Diseño de dormitorio infantil de 1 a 3 años clásico con paredes rosas y suelo de madera clara
Diseño de dormitorio infantil de 1 a 3 años clásico con paredes rosas y suelo de madera clara
232.227 fotos de habitaciones para bebés y niños

Mark Lohman
Ejemplo de dormitorio infantil de 4 a 10 años tradicional grande con paredes púrpuras, suelo de madera pintada y suelo multicolor
Ejemplo de dormitorio infantil de 4 a 10 años tradicional grande con paredes púrpuras, suelo de madera pintada y suelo multicolor
5


