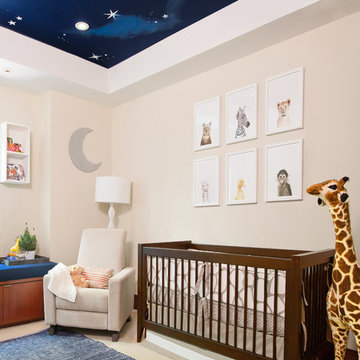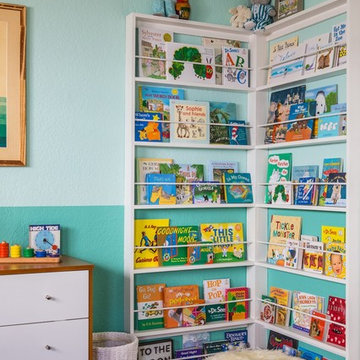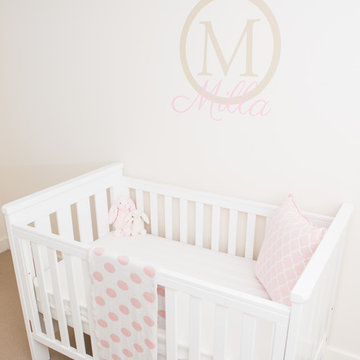35.297 fotos de habitaciones de bebé
Filtrar por
Presupuesto
Ordenar por:Popular hoy
61 - 80 de 35.297 fotos
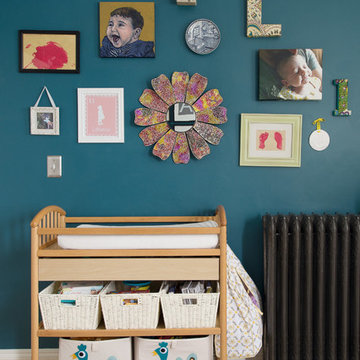
Photo: Danielle Sykes © 2015 Houzz
Imagen de habitación de bebé clásica renovada con suelo de madera en tonos medios
Imagen de habitación de bebé clásica renovada con suelo de madera en tonos medios
Encuentra al profesional adecuado para tu proyecto
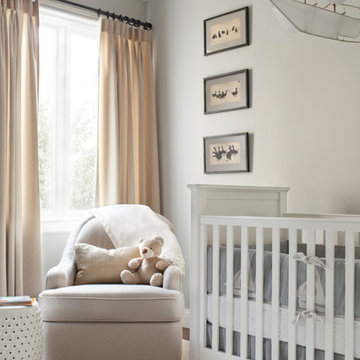
jonah podbereski photography
Imagen de habitación de bebé neutra clásica renovada con paredes grises
Imagen de habitación de bebé neutra clásica renovada con paredes grises
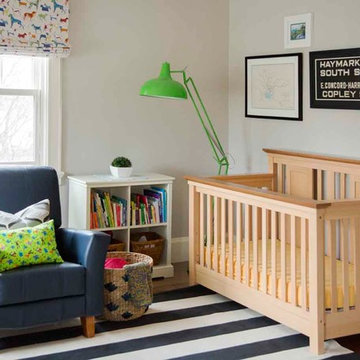
Eric Roth Photography
Modelo de habitación de bebé niño tradicional grande con paredes grises y suelo de madera en tonos medios
Modelo de habitación de bebé niño tradicional grande con paredes grises y suelo de madera en tonos medios
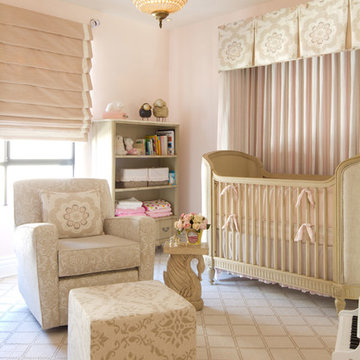
Erika Bierman photography
Soft shades of pastel pink and creamy neutrals layered with many textures adorn this pretty nursery. Parents wanted it to feel serene for their baby and themselves.
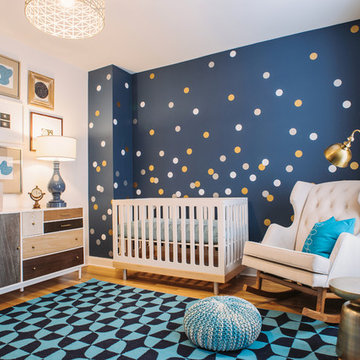
Two Birds Photography
Imagen de habitación de bebé niño tradicional renovada de tamaño medio con paredes azules y suelo de madera clara
Imagen de habitación de bebé niño tradicional renovada de tamaño medio con paredes azules y suelo de madera clara
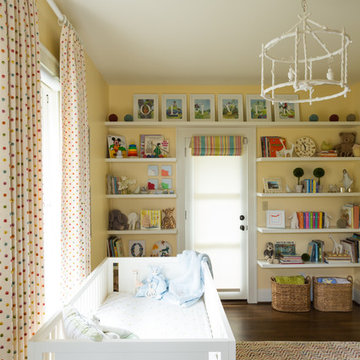
© David Papazian
Imagen de habitación de bebé neutra tradicional renovada grande con paredes amarillas y suelo de madera oscura
Imagen de habitación de bebé neutra tradicional renovada grande con paredes amarillas y suelo de madera oscura
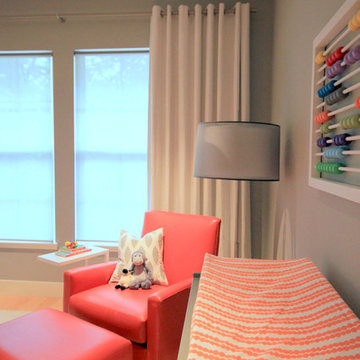
This couple contacted me before their little bundle of joy arrived to design their nursery. We started with what used to be a very pink little girl’s room, decorated by the previous owners, and turned it into a contemporary cozy space for their newborn. The carpet flooring was replaced with hardwood maple, a modern baseboard replaced the traditional looking ones, new closet doors with a maple frame and frosted glass inserts replaced the standard white doors and recessed lighting was added to brighten up the once dark room. The couple didn’t want the standard pink or blue nursery, but opted for a more gender neutral and modern color palette. So using my favorite base – grey – we added some foxy orange pops! The maple and grey crib and dresser are Oeuf, the orange glider came from Room and Board, the windows were covered by Room and Board as well and most of the accessories and decor was ordered on Etsy.
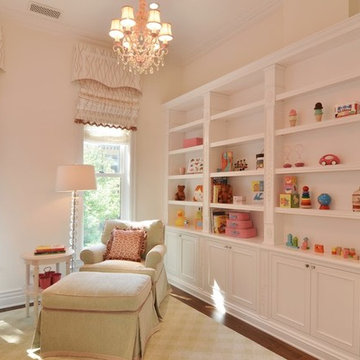
Ejemplo de habitación de bebé niña tradicional de tamaño medio con paredes beige y suelo de madera en tonos medios
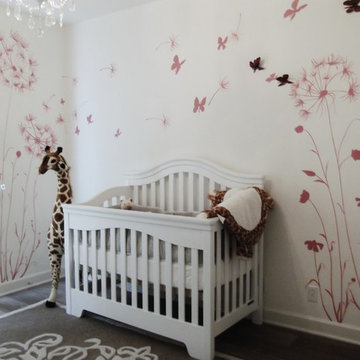
Baby Girl's Room - Baby Alice
Awe.... Sweet
Newport Coast, CA
.....I saw the butterflies in the wall and I painted until I set them free.
Product: Specialty Wall Sculptures. These butterflies are an example of wall sculpters that we will custom create for your project to coordinate with your artwork. Give is photos of your artwork, plus color palette and we'll do the rest. Shipped in time, everytime. Contact Jackie Coburn's Interior Art for details. www.InteriorArt.net
Interior Designer, Christine Hallenberg of Robinson-Hallenberg Inc. of Laguna Beach, CA
This little girl had teams of loved ones planning her room design right alongside the Interior Designer.
We choose the design, patterns & colors for the dandelion stems and butterflies all together through meticulous evaluation. I suggested we add the sculptures of the butterflies (3) to be installed as part of the artwork. These were hand cut creations designed and crafted by Jacqueline Coburn's Interior Art in just the colors to accent the artwork. Baby Alice and her Mom & Dad and extended family were very happy!
Please visit Jacqueline Coburn's Interior Art project files for more views into what can be done with paints, faux finishes, artistic finishes, specialty artwork, Trompe L'oeil, Venetian Plasters, wood glazing, floor painting, ceiling details and many more. We hope you'll be inspired! Also visit Jackie Coburn's www.InteriorArt.net
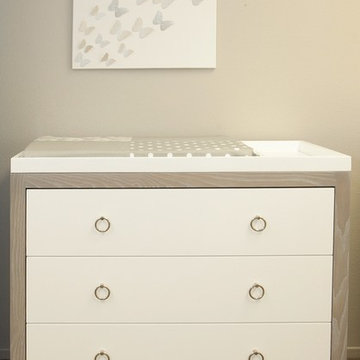
Cambas Design & co.
The Willow Glen Collection adds a touch of organic modern with the cerused ashwood details, and combines beautifully with any pieces from our collections. The changing tray is felt lined and is easily removed to convert to a dresser. All the dresser drawers are fully finished with under mount soft closing drawer slides.
Choose from our ashwood finish selections ( shown in White Gloss & grey ceruse ash)
Finish is Green Guard Certified (Shown in White Gloss), and Non-UF Formaldehyde Free
Made in L.A.
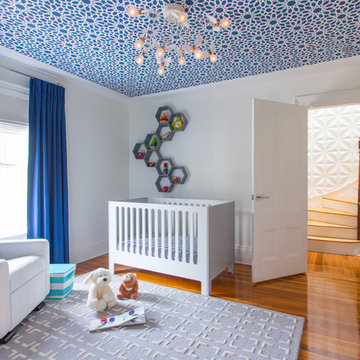
Eric Roth
Modelo de habitación de bebé niño contemporánea de tamaño medio con paredes blancas, suelo de madera en tonos medios y suelo naranja
Modelo de habitación de bebé niño contemporánea de tamaño medio con paredes blancas, suelo de madera en tonos medios y suelo naranja
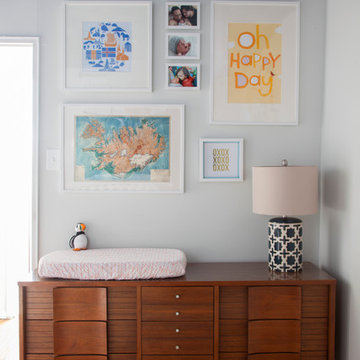
Courtney Apple
Foto de habitación de bebé neutra tradicional renovada con paredes blancas y suelo naranja
Foto de habitación de bebé neutra tradicional renovada con paredes blancas y suelo naranja
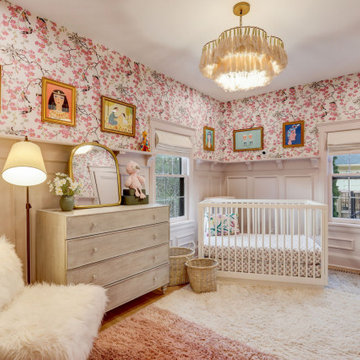
Foto de habitación de bebé niña tradicional renovada pequeña con paredes rosas, suelo de madera clara, suelo marrón y papel pintado
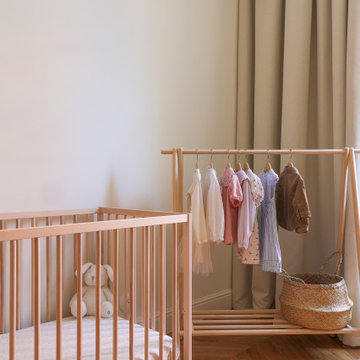
Cet ancien cabinet d’avocat dans le quartier du carré d’or, laissé à l’abandon, avait besoin d’attention. Notre intervention a consisté en une réorganisation complète afin de créer un appartement familial avec un décor épuré et contemplatif qui fasse appel à tous nos sens. Nous avons souhaité mettre en valeur les éléments de l’architecture classique de l’immeuble, en y ajoutant une atmosphère minimaliste et apaisante. En très mauvais état, une rénovation lourde et structurelle a été nécessaire, comprenant la totalité du plancher, des reprises en sous-œuvre, la création de points d’eau et d’évacuations.
Les espaces de vie, relèvent d’un savant jeu d’organisation permettant d’obtenir des perspectives multiples. Le grand hall d’entrée a été réduit, au profit d’un toilette singulier, hors du temps, tapissé de fleurs et d’un nez de cloison faisant office de frontière avec la grande pièce de vie. Le grand placard d’entrée comprenant la buanderie a été réalisé en bois de noyer par nos artisans menuisiers. Celle-ci a été délimitée au sol par du terrazzo blanc Carrara et de fines baguettes en laiton.
La grande pièce de vie est désormais le cœur de l’appartement. Pour y arriver, nous avons dû réunir quatre pièces et un couloir pour créer un triple séjour, comprenant cuisine, salle à manger et salon. La cuisine a été organisée autour d’un grand îlot mêlant du quartzite Taj Mahal et du bois de noyer. Dans la majestueuse salle à manger, la cheminée en marbre a été effacée au profit d’un mur en arrondi et d’une fenêtre qui illumine l’espace. Côté salon a été créé une alcôve derrière le canapé pour y intégrer une bibliothèque. L’ensemble est posé sur un parquet en chêne pointe de Hongris 38° spécialement fabriqué pour cet appartement. Nos artisans staffeurs ont réalisés avec détails l’ensemble des corniches et cimaises de l’appartement, remettant en valeur l’aspect bourgeois.
Un peu à l’écart, la chambre des enfants intègre un lit superposé dans l’alcôve tapissée d’une nature joueuse où les écureuils se donnent à cœur joie dans une partie de cache-cache sauvage. Pour pénétrer dans la suite parentale, il faut tout d’abord longer la douche qui se veut audacieuse avec un carrelage zellige vert bouteille et un receveur noir. De plus, le dressing en chêne cloisonne la chambre de la douche. De son côté, le bureau a pris la place de l’ancien archivage, et le vert Thé de Chine recouvrant murs et plafond, contraste avec la tapisserie feuillage pour se plonger dans cette parenthèse de douceur.
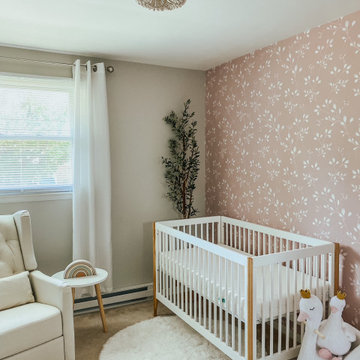
Beautiful client project featuring our Wildflower Foliage Removable Wallpaper for kids room.
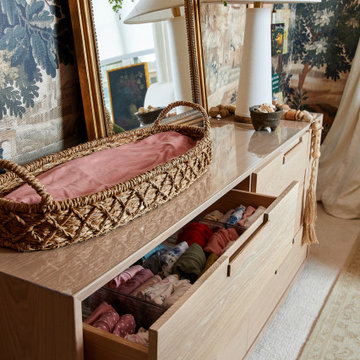
Step into a world where enchantment and elegance collide in the most captivating way. Hoàng-Kim Cung, a beauty and lifestyle content creator from Dallas, Texas, enlisted our help to create a space that transcends conventional nursery design. As the daughter of Vietnamese political refugees and the first Vietnamese-American to compete at Miss USA, Hoàng-Kim's story is woven with resilience and cultural richness.
35.297 fotos de habitaciones de bebé
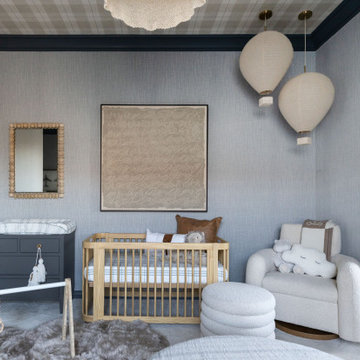
THIS ADORABLE NURSERY GOT A FULL MAKEOVER WITH ADDED WALLPAPER ON WALLS + CEILING DETAIL. WE ALSO ADDED LUXE FURNISHINGS TO COMPLIMENT THE ART PIECES + LIGHTING
4
