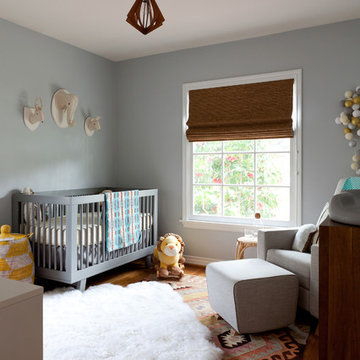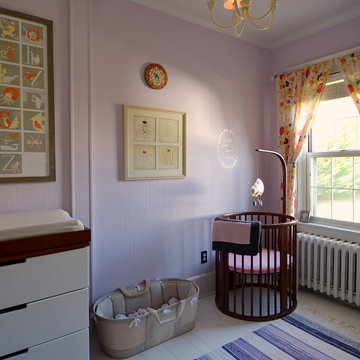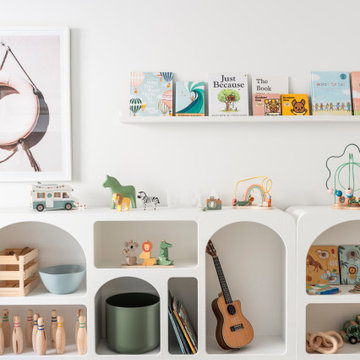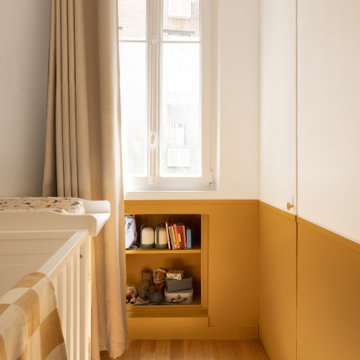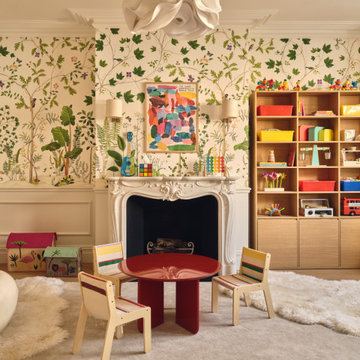35.388 fotos de habitaciones de bebé
Filtrar por
Presupuesto
Ordenar por:Popular hoy
201 - 220 de 35.388 fotos
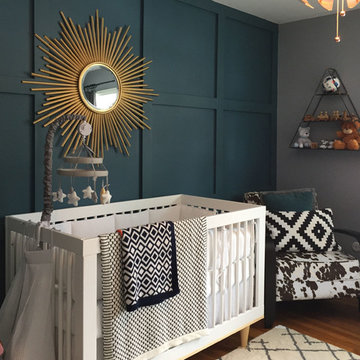
Foto de habitación de bebé niño nórdica pequeña con paredes grises y suelo de madera en tonos medios
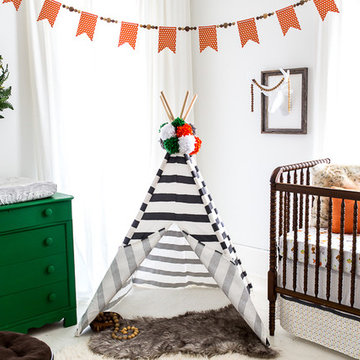
This sweet woodland nursery features custom crib bedding, a repurposed emerald green chalk-painted dresser that doubles as a changing station, and a vintage dark brown Jenny Lind crib. The space also features a graphic charcoal and white striped tent with custom pom-pom topper, wooden bead and paper bunting, and a faux deer head. Faux fur rugs and a rattan chair and ottoman finish the space.
Photo Credit: Dusti Smith Stoneman
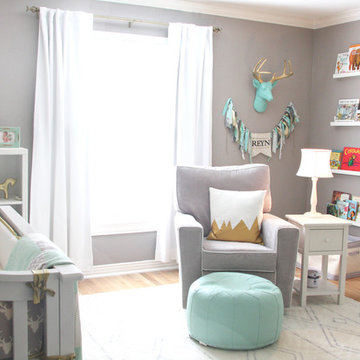
We love the book shelves on the wall and doubling as wall decor in the nursery. This prevents clutter and is a clever way to decorate the walls.
Photo Credit: Katy Mimari
Encuentra al profesional adecuado para tu proyecto
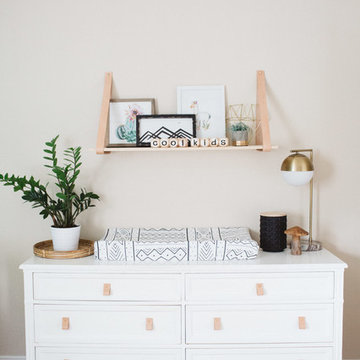
Taylor Cole Photography
Diseño de habitación de bebé neutra ecléctica de tamaño medio con paredes beige y suelo de madera en tonos medios
Diseño de habitación de bebé neutra ecléctica de tamaño medio con paredes beige y suelo de madera en tonos medios
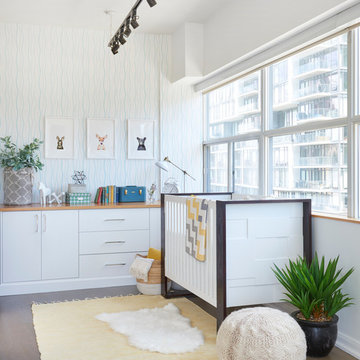
Stephani Buchman Photography
Modelo de habitación de bebé neutra contemporánea pequeña con paredes blancas y suelo de madera clara
Modelo de habitación de bebé neutra contemporánea pequeña con paredes blancas y suelo de madera clara
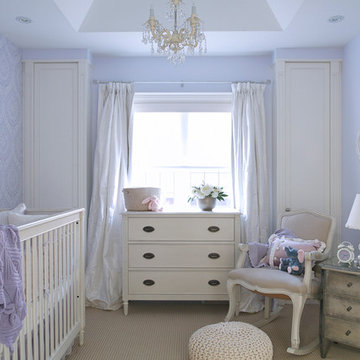
Robin Stubbert
Diseño de habitación de bebé niña clásica de tamaño medio con paredes púrpuras, moqueta y suelo beige
Diseño de habitación de bebé niña clásica de tamaño medio con paredes púrpuras, moqueta y suelo beige
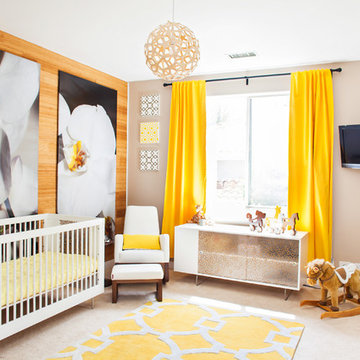
NessaLee Baby
Imagen de habitación de bebé neutra contemporánea con paredes beige, moqueta y suelo beige
Imagen de habitación de bebé neutra contemporánea con paredes beige, moqueta y suelo beige
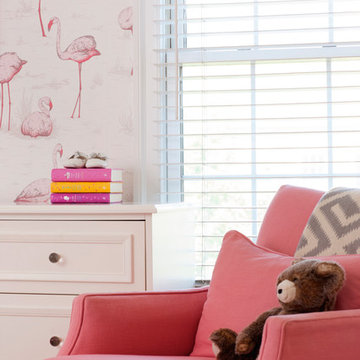
Stacy Zarin Photography
Ejemplo de habitación de bebé niña clásica renovada de tamaño medio con paredes multicolor y suelo de madera en tonos medios
Ejemplo de habitación de bebé niña clásica renovada de tamaño medio con paredes multicolor y suelo de madera en tonos medios
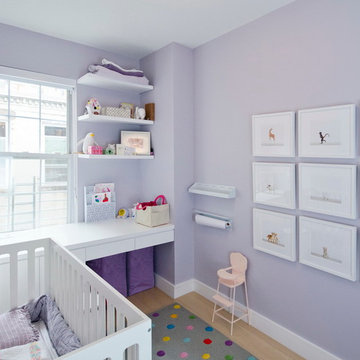
A young couple with three small children purchased this full floor loft in Tribeca in need of a gut renovation. The existing apartment was plagued with awkward spaces, limited natural light and an outdated décor. It was also lacking the required third child’s bedroom desperately needed for their newly expanded family. StudioLAB aimed for a fluid open-plan layout in the larger public spaces while creating smaller, tighter quarters in the rear private spaces to satisfy the family’s programmatic wishes. 3 small children’s bedrooms were carved out of the rear lower level connected by a communal playroom and a shared kid’s bathroom. Upstairs, the master bedroom and master bathroom float above the kid’s rooms on a mezzanine accessed by a newly built staircase. Ample new storage was built underneath the staircase as an extension of the open kitchen and dining areas. A custom pull out drawer containing the food and water bowls was installed for the family’s two dogs to be hidden away out of site when not in use. All wall surfaces, existing and new, were limited to a bright but warm white finish to create a seamless integration in the ceiling and wall structures allowing the spatial progression of the space and sculptural quality of the midcentury modern furniture pieces and colorful original artwork, painted by the wife’s brother, to enhance the space. The existing tin ceiling was left in the living room to maximize ceiling heights and remain a reminder of the historical details of the original construction. A new central AC system was added with an exposed cylindrical duct running along the long living room wall. A small office nook was built next to the elevator tucked away to be out of site.
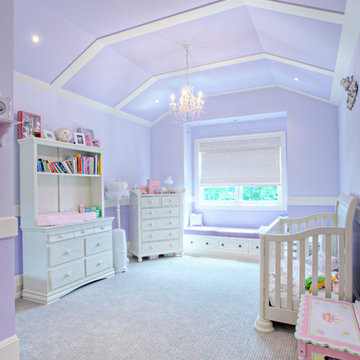
Modelo de habitación de bebé niña clásica renovada de tamaño medio con paredes púrpuras, moqueta y suelo gris
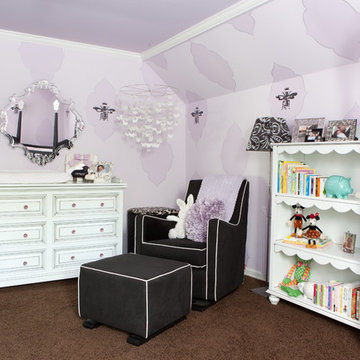
Reid Rolls Photography
Modelo de habitación de bebé niña ecléctica con paredes púrpuras, moqueta y suelo marrón
Modelo de habitación de bebé niña ecléctica con paredes púrpuras, moqueta y suelo marrón
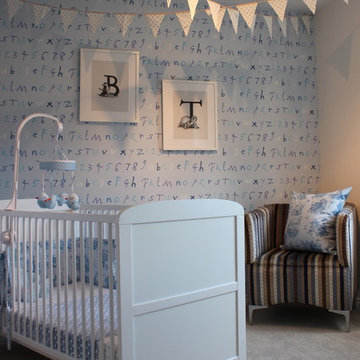
A classic design which has been incorporated modern fabrics and wallpapers, creating a practical solution for the clients needs.
Diseño de habitación de bebé niño clásica con paredes azules y moqueta
Diseño de habitación de bebé niño clásica con paredes azules y moqueta
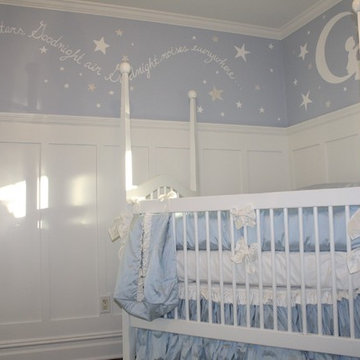
Goodbye Moon words are painted on the wall. Every star is hand-painted with white and a few have a shimmer of silver.
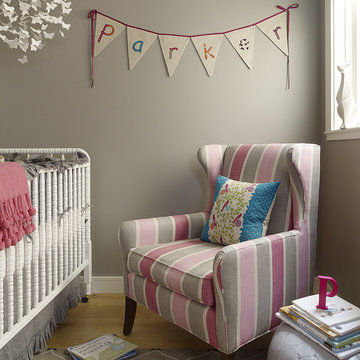
Modelo de habitación de bebé niña clásica renovada pequeña con paredes grises y suelo de madera clara
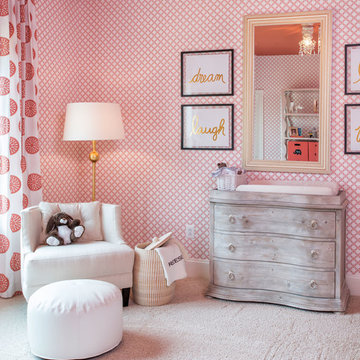
Ejemplo de habitación de bebé niña tradicional con paredes multicolor, moqueta y suelo beige
35.388 fotos de habitaciones de bebé
11
