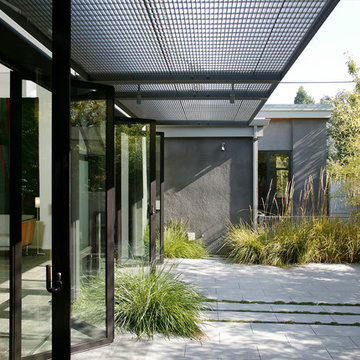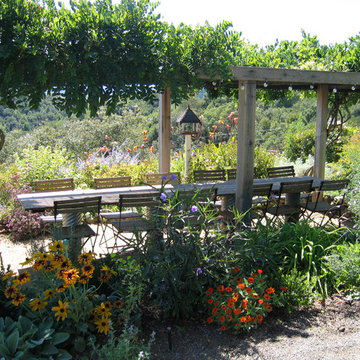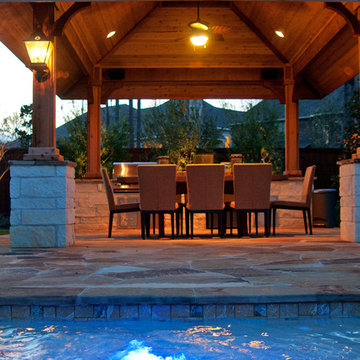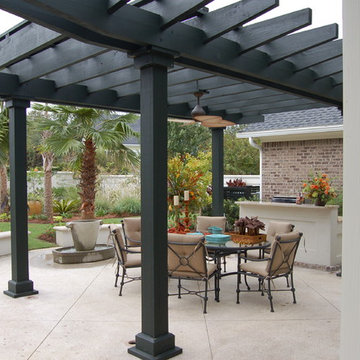Filtrar por
Presupuesto
Ordenar por:Popular hoy
221 - 240 de 41.224 fotos
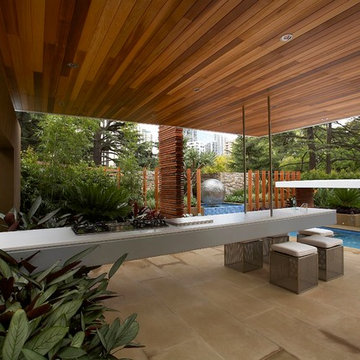
Rolling Stone Landscapes
Modelo de patio actual en patio trasero con cocina exterior y pérgola
Modelo de patio actual en patio trasero con cocina exterior y pérgola
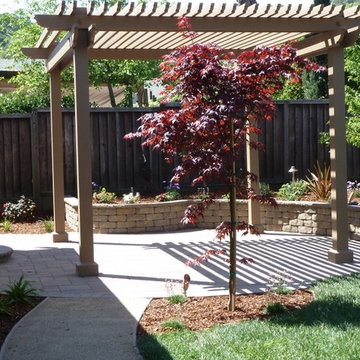
Design/Build by Jpm Landscape
Modelo de patio tradicional de tamaño medio en patio trasero con pérgola
Modelo de patio tradicional de tamaño medio en patio trasero con pérgola
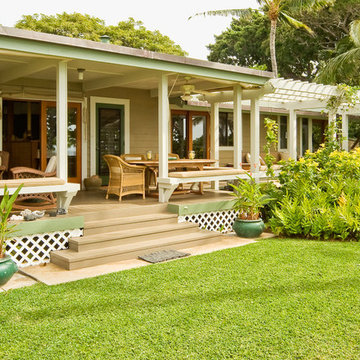
Collection of homes depicting designs of “Hawaiian Cottage Style”
Photography by Pablo McLoud
Waipio Mauka Cottage – Stylish Classic Beach Cottage – Colorful Retro Beach Cottage – Kukio Guest Cottage
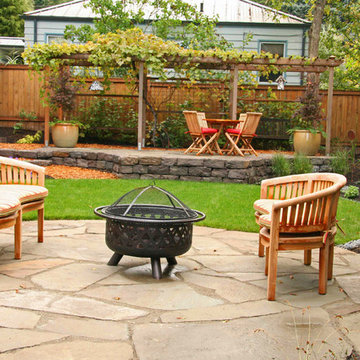
Foto de patio contemporáneo de tamaño medio en patio trasero con brasero, adoquines de piedra natural y pérgola
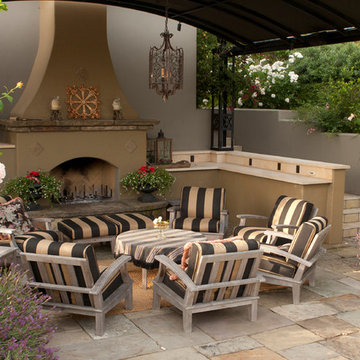
© Lauren Devon www.laurendevon.com
Diseño de patio clásico de tamaño medio con brasero, pérgola y adoquines de piedra natural
Diseño de patio clásico de tamaño medio con brasero, pérgola y adoquines de piedra natural
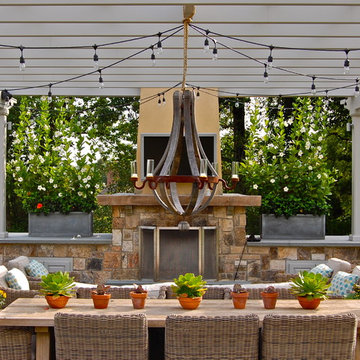
Such a cozy and inviting space for spring, summer and fall (winter if you are brave enough) for this family and their friends.
Howard Roberts
Imagen de patio tradicional con pérgola
Imagen de patio tradicional con pérgola
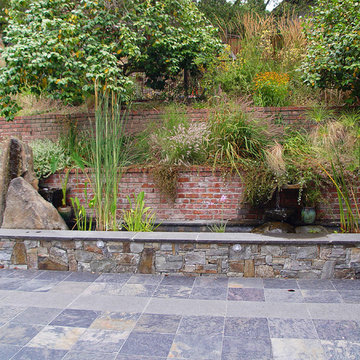
This property has a wonderful juxtaposition of modern and traditional elements, which are unified by a natural planting scheme. Although the house is traditional, the client desired some contemporary elements, enabling us to introduce rusted steel fences and arbors, black granite for the barbeque counter, and black African slate for the main terrace. An existing brick retaining wall was saved and forms the backdrop for a long fountain with two stone water sources. Almost an acre in size, the property has several destinations. A winding set of steps takes the visitor up the hill to a redwood hot tub, set in a deck amongst walls and stone pillars, overlooking the property. Another winding path takes the visitor to the arbor at the end of the property, furnished with Emu chaises, with relaxing views back to the house, and easy access to the adjacent vegetable garden.
Photos: Simmonds & Associates, Inc.
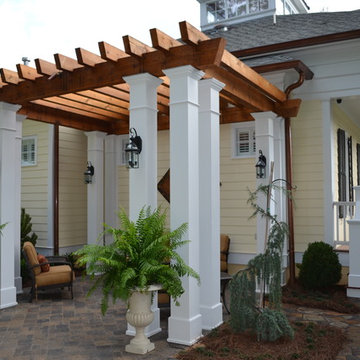
Ejemplo de patio tradicional de tamaño medio en patio trasero con adoquines de piedra natural y pérgola
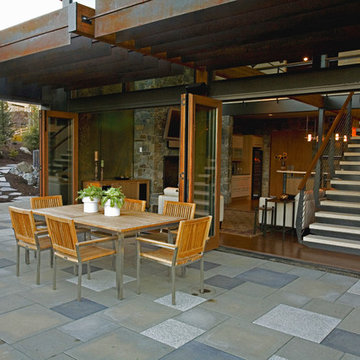
Conceived as an empty-nesters paradise this house was designed as a series of pods to maximize the efficiency of the footprint and to celebrate the interrelationship of the interior and exterior spaces. Both indoor and outdoor living areas are promoted by the building’s harmonious relationship with the natural environment. The undulating form steps down the hillside to frame incredible views of the landscape and surrounding golf course from every point in the house and a combination of decks, bridges and patios encourage the residents to be outside. This line between in and out is further diffused by both the structure and the material palette’s movement across the exterior threshold, while the shading devices, trellises and large eves provide protection and privacy for year round use and enjoyment of the entire site. This residence is truly a deliberate response to both the owner’s lifestyle and their love of nature.
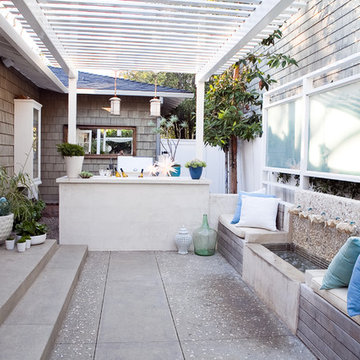
photos by
Trina Roberts
949.395.8341
trina@grinphotography.com www.grinphotography.com
Imagen de patio tradicional con pérgola
Imagen de patio tradicional con pérgola
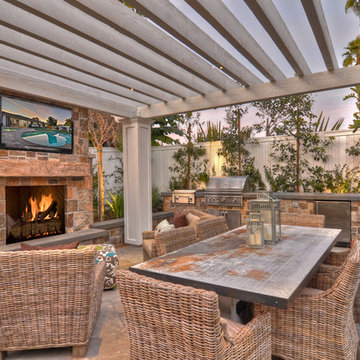
This beautiful brand new construction by Spinnaker Development in Irvine Terrace exudes the California lifestyle. With approximately 4,525 square feet of living space on over 13,300 square foot lot, this magnificent single story 5 bedroom, 4.5 bath home is complete with custom finish carpentry, a state of the art Control Four home automation system and ample amenities. The grand, gourmet kitchen opens to the great room, while a formal dining and living room with adjacent sun room open to the spectacular backyard. Ideal for entertaining, bi-fold doors allow indoor and outdoor spaces to flow. The outdoor pavilion with chef’s kitchen and bar, stone fireplace and flat screen tv creates the perfect lounge while relaxing by the sparkling pool and spa. Mature landscaping in the park like setting brings a sense of absolute privacy. The secluded master suite with custom built-in cabinetry, a walk in closet and elegant master bath is a perfect retreat. Complete with a butler’s pantry, walk in wine cellar, top of the line appliances and a 3 car garage this turnkey custom home is offered completely furnished.
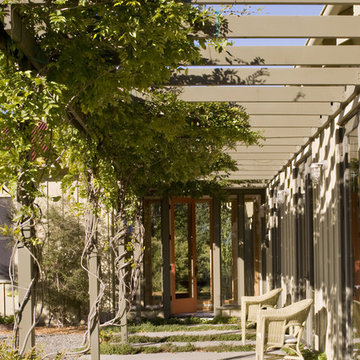
Photos Courtesy of Sharon Risedorph
Diseño de patio contemporáneo con pérgola
Diseño de patio contemporáneo con pérgola

Photography by Morgan Howarth
Foto de terraza clásica grande en patio trasero con pérgola
Foto de terraza clásica grande en patio trasero con pérgola
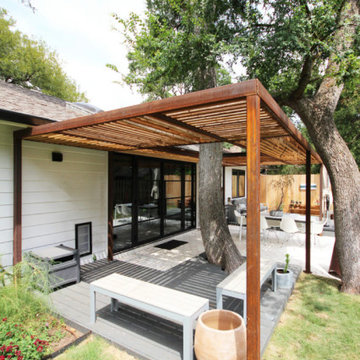
Diseño de terraza planta baja moderna de tamaño medio en patio trasero con pérgola y barandilla de metal

Modelo de patio tradicional pequeño en patio trasero con chimenea, adoquines de ladrillo y pérgola
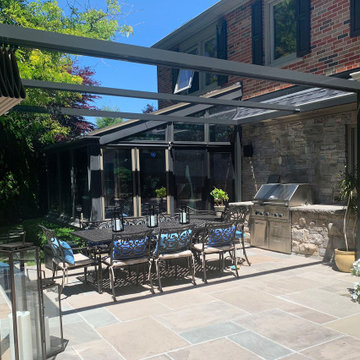
ShadeFX customized and installed an 18’ x 12’ shade structure after the homeowners viewed the product at a local country club. The water-resistant Sunbrella canopy operates using a ‘double manual’ solution which allows the canopy to extend or retract from either end of the structure.
41.224 fotos de exteriores con pérgola
12





