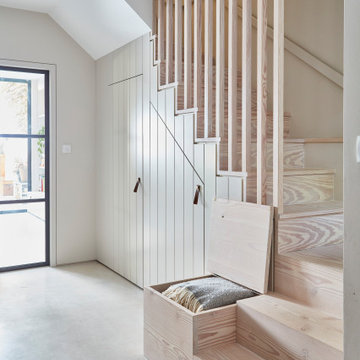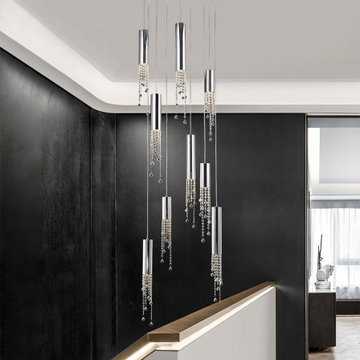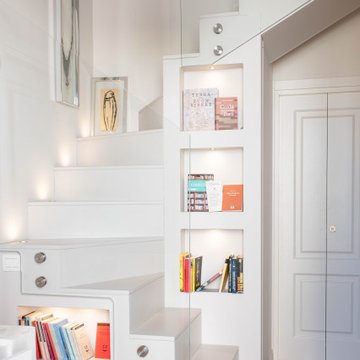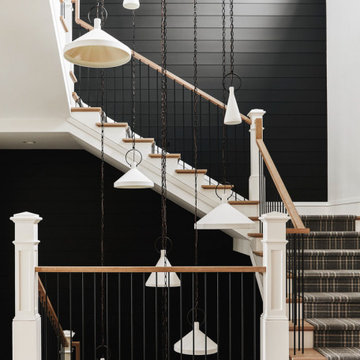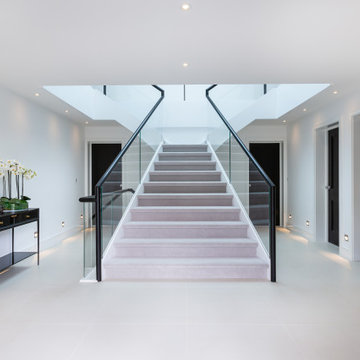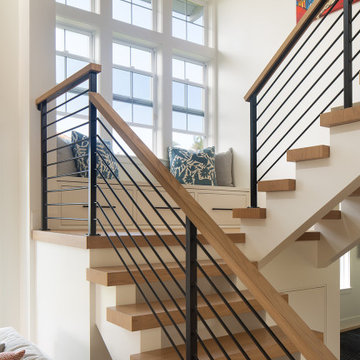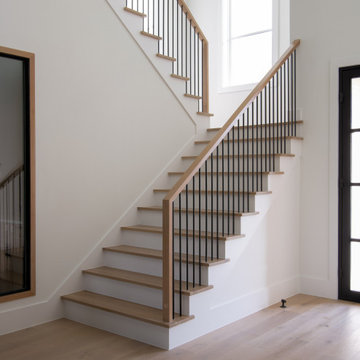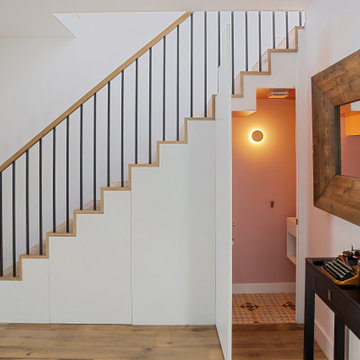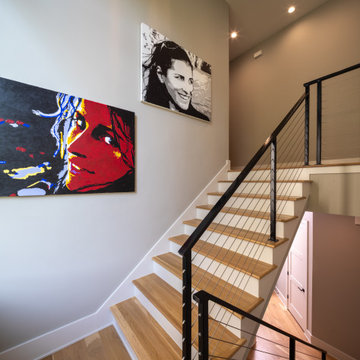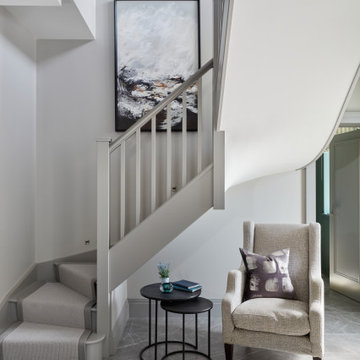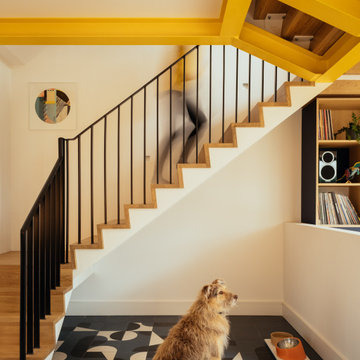545.717 fotos de escaleras
Filtrar por
Presupuesto
Ordenar por:Popular hoy
161 - 180 de 545.717 fotos

View of the vaulted ceiling over the kitchen from the second floor. Featuring reclaimed wood beams with shiplap on the ceiling.
Modelo de escalera en L de estilo de casa de campo extra grande con escalones de madera, contrahuellas de madera y barandilla de madera
Modelo de escalera en L de estilo de casa de campo extra grande con escalones de madera, contrahuellas de madera y barandilla de madera
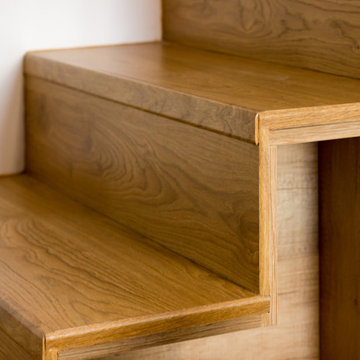
En la imagen podemos ver un detalle de los peldaños de madera que configuran la escalera.
Foto de escalera recta nórdica de tamaño medio con escalones de madera, contrahuellas de madera y barandilla de madera
Foto de escalera recta nórdica de tamaño medio con escalones de madera, contrahuellas de madera y barandilla de madera
Encuentra al profesional adecuado para tu proyecto
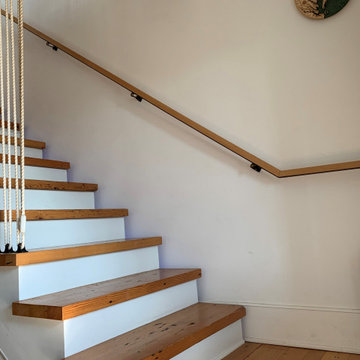
Modelo de escalera recta tradicional grande con escalones de madera, contrahuellas de madera y barandilla de madera
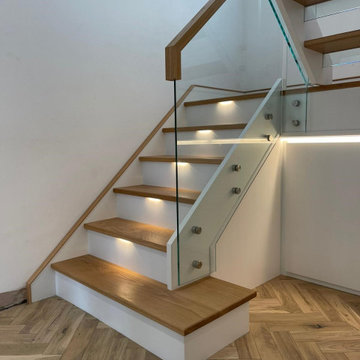
New Oak and White closed string staircase. The first section has white closed risers with tread lighting to create that floating effect but enabling our client to have storage behind it. The top section is open riser with glass sub-risers to allow the natural light to flood through to the hall way from the large window on the half landing.
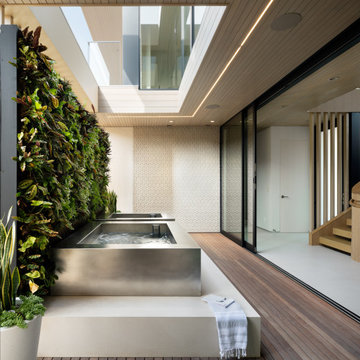
This home is dedicated to the idea that beauty can be found in the artistic expression of hand-made processes. The project included rigorous material research and close partnership with local craftspeople in order to realize the final architecture. The timeless quality of this collaboration is most visible in the ribbon stair and the raked stucco walls on the exterior facade. Working hand in hand with local artisans, layers of wood and plaster were stapled, raked, sanded, bent, and laminated in order to realize the curve of the stair and the precise lines of the facade.
In contrast to the manipulation of materials, a garden courtyard and spa add an intimate experience of nature within the heart of the home. The concealed space is a case study in contrast from the lush vegetation against the stark steel, to the shallow hot plunge and six-foot deep cold plunge. The result is a home that elevates the integrity of local craft and the refreshment of nature’s touch to augment a lifestyle dedicated to health, artistry, and authenticity.
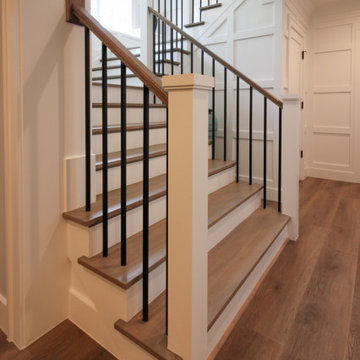
Properly spaced round-metal balusters and simple/elegant white square newels make a dramatic impact in this four-level home. Stain selected for oak treads and handrails match perfectly the gorgeous hardwood floors and complement the white wainscoting throughout the house. CSC 1976-2021 © Century Stair Company ® All rights reserved.
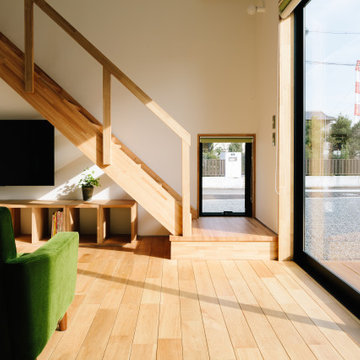
Ejemplo de escalera suspendida nórdica pequeña sin contrahuella con escalones de madera, barandilla de madera y papel pintado
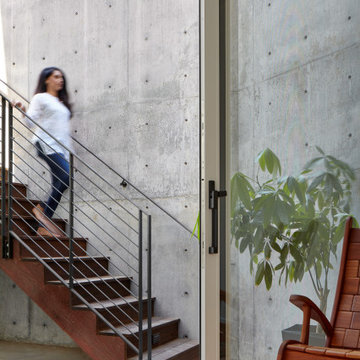
New Construction
Build: EBCON Corporation
Design: Sullivan Design Studio
Architecture: Young & Borlik
Landscape: John Molinari
Photography: Agnieszka Jakubowicz
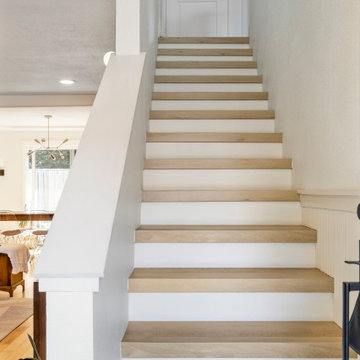
A classic select grade natural oak. Timeless and versatile. With the Modin Collection, we have raised the bar on luxury vinyl plank. The result: a new standard in resilient flooring.Our Base line features smaller planks and less prominent bevels, at an even lower price point. Both offer true embossed-in-register texture, a low sheen level, a commercial-grade wear-layer, a pre-attached underlayment, a rigid SPC core, and are 100% waterproof. Combined, these features create the unique look and dur
545.717 fotos de escaleras
9
