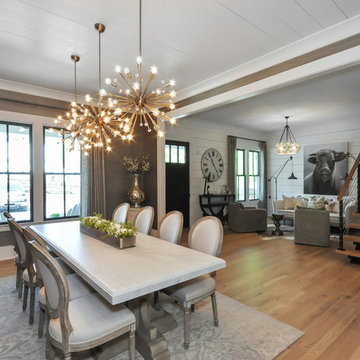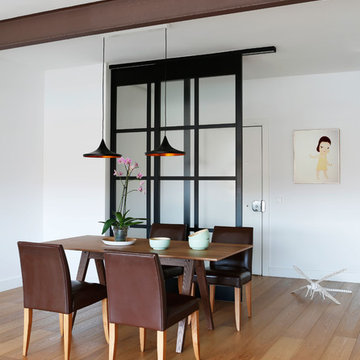1.062.790 fotos de comedores
Filtrar por
Presupuesto
Ordenar por:Popular hoy
181 - 200 de 1.062.790 fotos

Photos by Andrew Giammarco Photography.
Modelo de comedor de estilo de casa de campo grande abierto con suelo de madera oscura, todas las chimeneas, paredes azules, marco de chimenea de ladrillo y suelo marrón
Modelo de comedor de estilo de casa de campo grande abierto con suelo de madera oscura, todas las chimeneas, paredes azules, marco de chimenea de ladrillo y suelo marrón
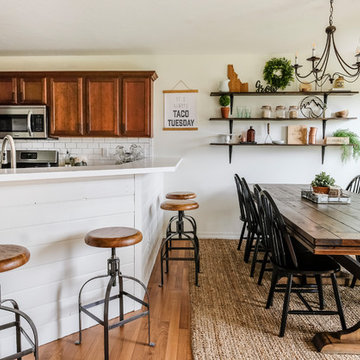
White and Wood 'Budget Kitchen Makeover'
Ejemplo de comedor de cocina campestre de tamaño medio con suelo laminado, suelo marrón y paredes blancas
Ejemplo de comedor de cocina campestre de tamaño medio con suelo laminado, suelo marrón y paredes blancas
Encuentra al profesional adecuado para tu proyecto
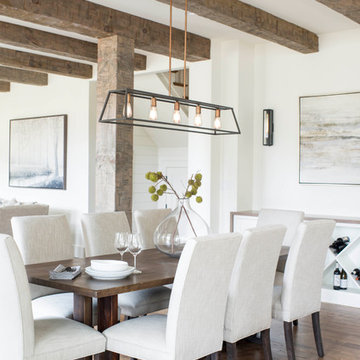
Southern Living Tucker Bayou house plan. Architecture by Looney Ricks Kiss. Plan modified by David Holden Merrifield and Chelsea Benay, LLC. Interior Design by Chelsea Benay, LLC. Custom home built by Sineath Construction. Photography by Lissa Gotwals.
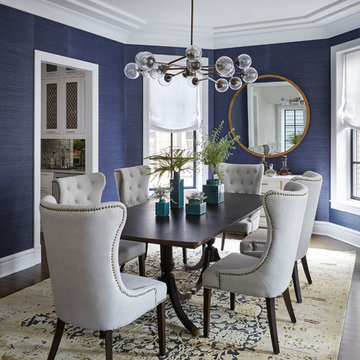
Foto de comedor tradicional renovado de tamaño medio cerrado sin chimenea con paredes azules y suelo de madera oscura

Interior Design by ecd Design LLC
This newly remodeled home was transformed top to bottom. It is, as all good art should be “A little something of the past and a little something of the future.” We kept the old world charm of the Tudor style, (a popular American theme harkening back to Great Britain in the 1500’s) and combined it with the modern amenities and design that many of us have come to love and appreciate. In the process, we created something truly unique and inspiring.
RW Anderson Homes is the premier home builder and remodeler in the Seattle and Bellevue area. Distinguished by their excellent team, and attention to detail, RW Anderson delivers a custom tailored experience for every customer. Their service to clients has earned them a great reputation in the industry for taking care of their customers.
Working with RW Anderson Homes is very easy. Their office and design team work tirelessly to maximize your goals and dreams in order to create finished spaces that aren’t only beautiful, but highly functional for every customer. In an industry known for false promises and the unexpected, the team at RW Anderson is professional and works to present a clear and concise strategy for every project. They take pride in their references and the amount of direct referrals they receive from past clients.
RW Anderson Homes would love the opportunity to talk with you about your home or remodel project today. Estimates and consultations are always free. Call us now at 206-383-8084 or email Ryan@rwandersonhomes.com.
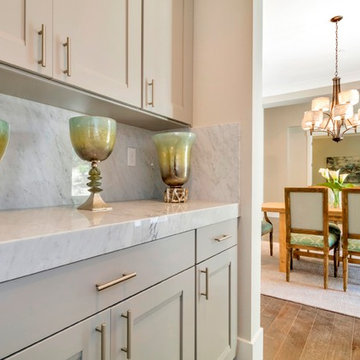
Modelo de comedor campestre de tamaño medio cerrado con paredes beige, suelo de madera en tonos medios y suelo marrón
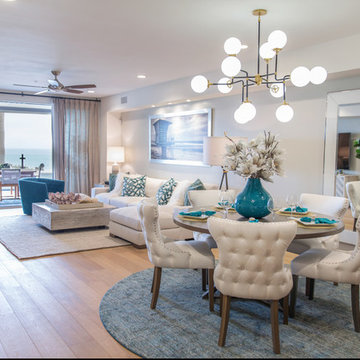
This La Jolla condo went from plain jane to super stylish in a flash! Custom local artists and photographers paired with a custom Simply Stunning Spaces sectional, shag wool rug, exquisite modern light fixtures with a trendy fun edge. The outdoor living space was made to feel like an extension of the interior. Nestled on the busy oceanfront walk of Wind n Sea, this patio is a show stopper! Clean, modern, coastal with a pop of feminine & trendy.

JPM Construction offers complete support for designing, building, and renovating homes in Atherton, Menlo Park, Portola Valley, and surrounding mid-peninsula areas. With a focus on high-quality craftsmanship and professionalism, our clients can expect premium end-to-end service.
The promise of JPM is unparalleled quality both on-site and off, where we value communication and attention to detail at every step. Onsite, we work closely with our own tradesmen, subcontractors, and other vendors to bring the highest standards to construction quality and job site safety. Off site, our management team is always ready to communicate with you about your project. The result is a beautiful, lasting home and seamless experience for you.
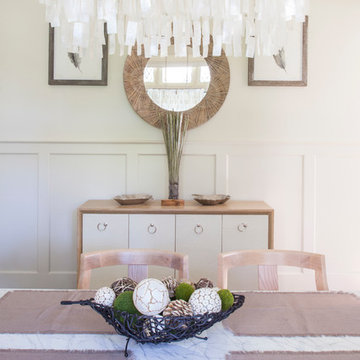
Mekenzie France Photography
Imagen de comedor clásico renovado de tamaño medio cerrado con paredes blancas y suelo de madera en tonos medios
Imagen de comedor clásico renovado de tamaño medio cerrado con paredes blancas y suelo de madera en tonos medios
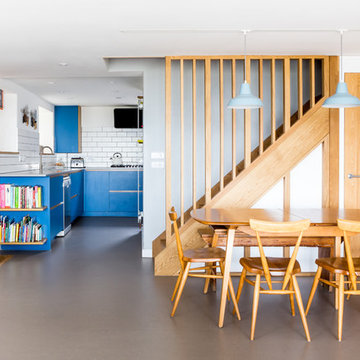
Billy Bolton
Foto de comedor de cocina contemporáneo de tamaño medio sin chimenea con paredes blancas, suelo de linóleo y suelo gris
Foto de comedor de cocina contemporáneo de tamaño medio sin chimenea con paredes blancas, suelo de linóleo y suelo gris
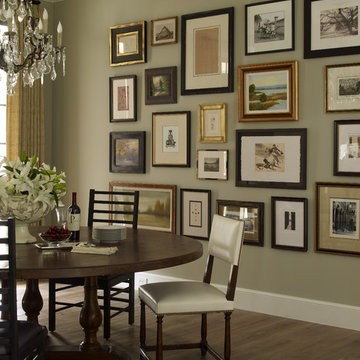
Modelo de comedor tradicional grande cerrado con paredes beige, suelo de madera clara y suelo beige
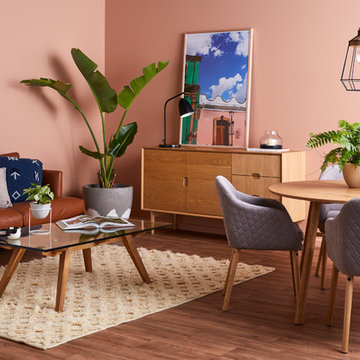
Citizens Of Style
Ejemplo de comedor actual pequeño abierto con paredes rosas, suelo vinílico y suelo beige
Ejemplo de comedor actual pequeño abierto con paredes rosas, suelo vinílico y suelo beige
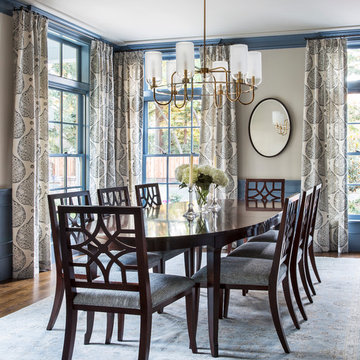
Diseño de comedor clásico renovado de tamaño medio cerrado con paredes beige, suelo de madera oscura, suelo marrón y cortinas

Ejemplo de comedor de cocina contemporáneo de tamaño medio con paredes blancas, suelo de madera oscura, todas las chimeneas y marco de chimenea de baldosas y/o azulejos

Copyright © 2012 James F. Wilson. All Rights Reserved.
Foto de comedor clásico renovado grande abierto con paredes beige, todas las chimeneas, suelo de baldosas de porcelana, marco de chimenea de piedra y suelo beige
Foto de comedor clásico renovado grande abierto con paredes beige, todas las chimeneas, suelo de baldosas de porcelana, marco de chimenea de piedra y suelo beige
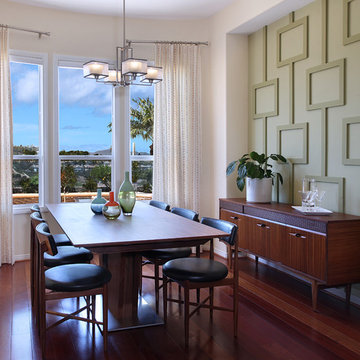
Clean, geometric mouldings are subtly accentuated with a tone-on-tone paint treatment to create a unique, dimensional niche for this mid-century dining room.
Photo by Jeri Koegel
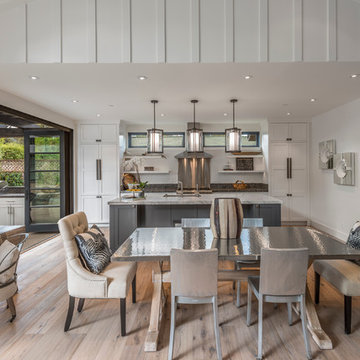
Interior Design by Pamala Deikel Design
Photos by Paul Rollis
Ejemplo de comedor de cocina de estilo de casa de campo de tamaño medio sin chimenea con paredes blancas, suelo de madera clara y suelo beige
Ejemplo de comedor de cocina de estilo de casa de campo de tamaño medio sin chimenea con paredes blancas, suelo de madera clara y suelo beige
1.062.790 fotos de comedores

Michael Baxley
Imagen de comedor clásico grande abierto sin chimenea con paredes blancas y suelo de madera en tonos medios
Imagen de comedor clásico grande abierto sin chimenea con paredes blancas y suelo de madera en tonos medios
10
